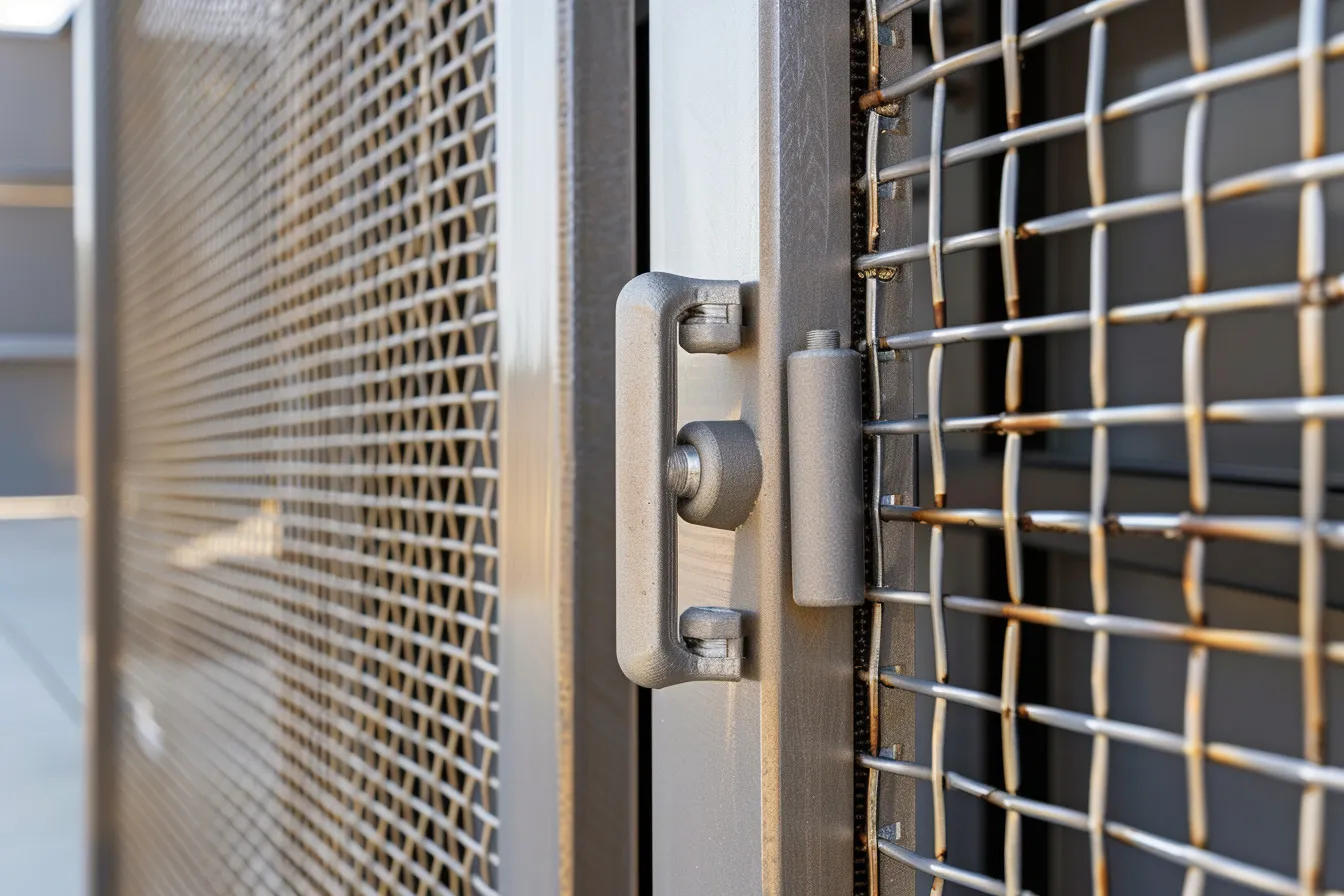
What this service includes
Service Overview
Living close to bush, vineyard belts and coastal scrub is part of the Peninsula’s appeal — and risk.
Trevor’s approach is steady and practical: assess your BAL, identify the weak points, and retrofit the openings, vents, decks and claddings so embers have nowhere to go and heat has less to work on. Calm guidance, code-aligned details, and tidy execution are the hallmarks of this work.
What You Can Expect
- Windows & doors — BAL-rated frames and glazing, ember-proof screens/mesh, compliant seals and latches.
- Vents & weep holes — metal mesh to the required aperture, screened subfloor and roof-space entries.
- Eaves, decks & subfloors — non-combustible or compliant systems; enclosures and barrier details where required.
- External walls & claddings — materials and junctions selected to the assessed BAL, coordinated with flashing details.
- Roof interfaces — ember guards at valleys, penetrations and roof-space vents; tie-ins with drainage and overflow paths.
- Documentation & approvals — we coordinate with your surveyor/planner where BPA/BMO triggers apply and reference AS 3959 in details.
In short: we harden the vulnerable parts of the envelope so embers are kept out, heat exposure is reduced, and your retrofit speaks the same language as the code (AS 3959).
Where This Service Fits Best
Common for properties near bushland belts and ridgelines in:
Niche cross-overs we handle
- Home performance & condensation — air-sealing + planned ventilation so moisture isn’t trapped after tightening the envelope.
See: Home Performance Upgrades - Roofing & box-gutters — compliant flashings, trays and overflow paths so storm water exits safely.
See: Roofing & Coastal Exteriors · Complex Rooflines & Box-Gutter Remediation
FAQs
-
What are the BAL levels?
BAL-Low, 12.5, 19, 29, 40 and FZ — each sets different construction requirements for openings, external walls, attachments and subfloors. -
Do I always need permits for BAL upgrades?
Works in a Bushfire Prone Area (BPA) or Bushfire Management Overlay (BMO) often trigger specified construction and consent. We coordinate with your surveyor/planner. -
Can I keep my existing timber windows?
Sometimes, with compliant screens/mesh and seals — otherwise we’ll recommend BAL-appropriate frames and glazing. -
Are shutters required?
Not at all sites. They’re one compliance pathway; screens, glazing and material choices may meet requirements without shutters. -
Will a tighter house cause condensation issues?
Not when managed properly — we pair sealing with controlled ventilation and moisture-aware detailing. -
What about decks and subfloors?
Material choice, enclosure and screening must match the assessed BAL; we detail these interfaces to avoid ember entry. -
How long does a typical BAL retrofit take?
Many projects run 2–6 weeks on site depending on scope, product lead times and access. -
Can you work with my architect or designer?
Absolutely — we’ll reference AS 3959 in details and coordinate product specs so documentation is clear.
See also (authorities & guides)
- AGWA — Windows & doors in bushfire-prone areas (AS 3959 overview)
- VBA — Bushfire areas & overlays (BAL/BPA/BMO explained)
- Vic Planning — Building in the Bushfire Management Overlay (BMO)
- MPSC — Building in a Bushfire-Prone Area
Ready to Start?
If you want calm, practical guidance on how to harden your home — without over-spending or over-engineering — Trevor and the TimberTegrity team are ready to help. We’ll walk your site, identify the weak points and set a smart scope.
Contact us to begin.