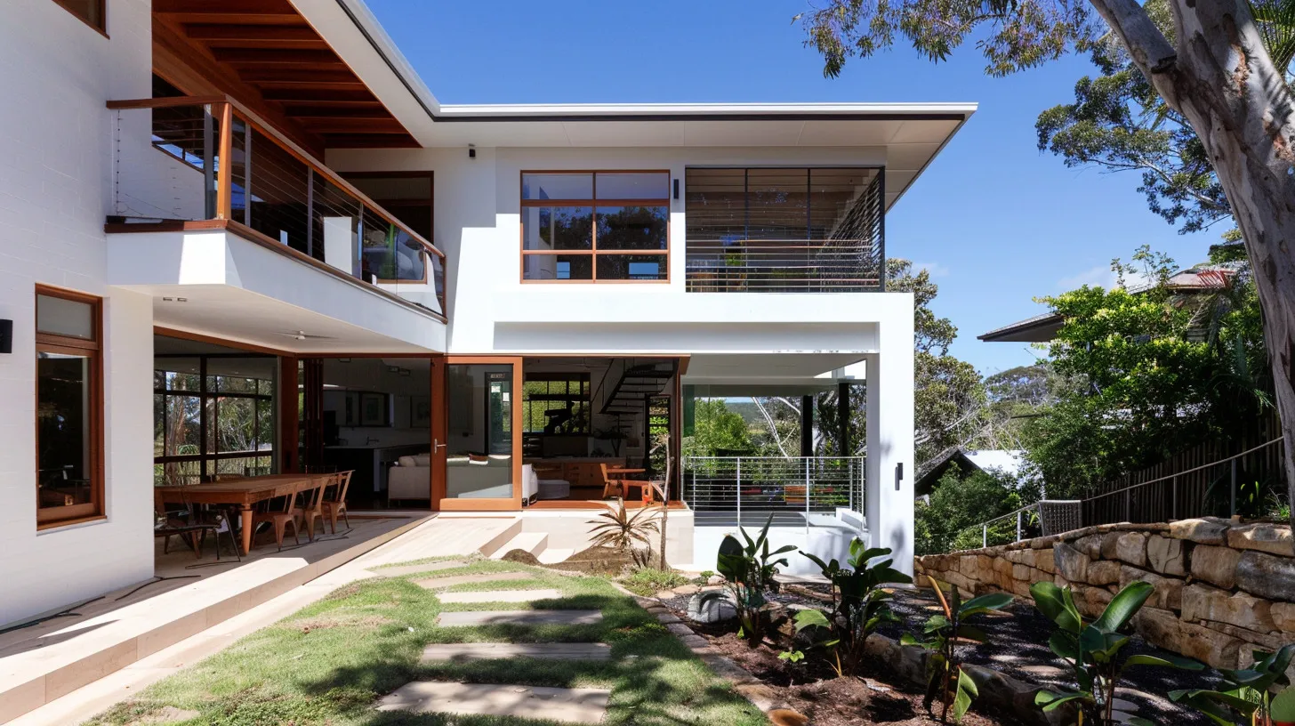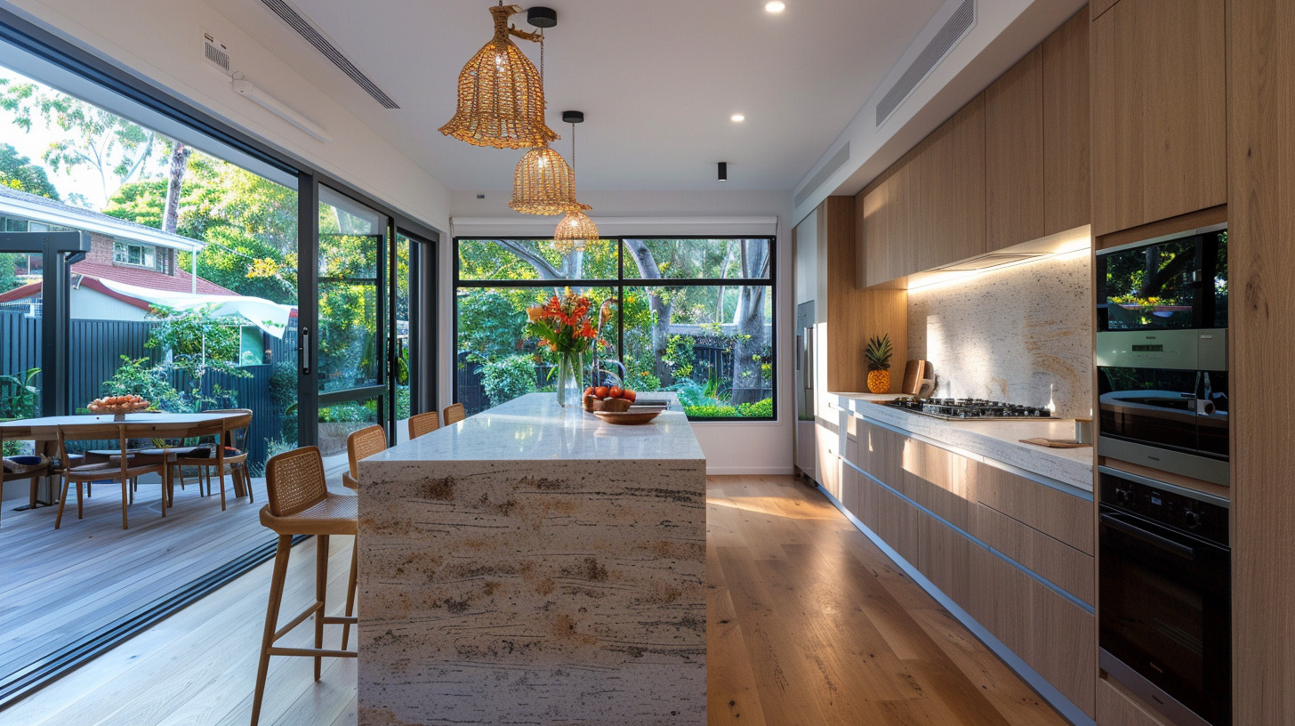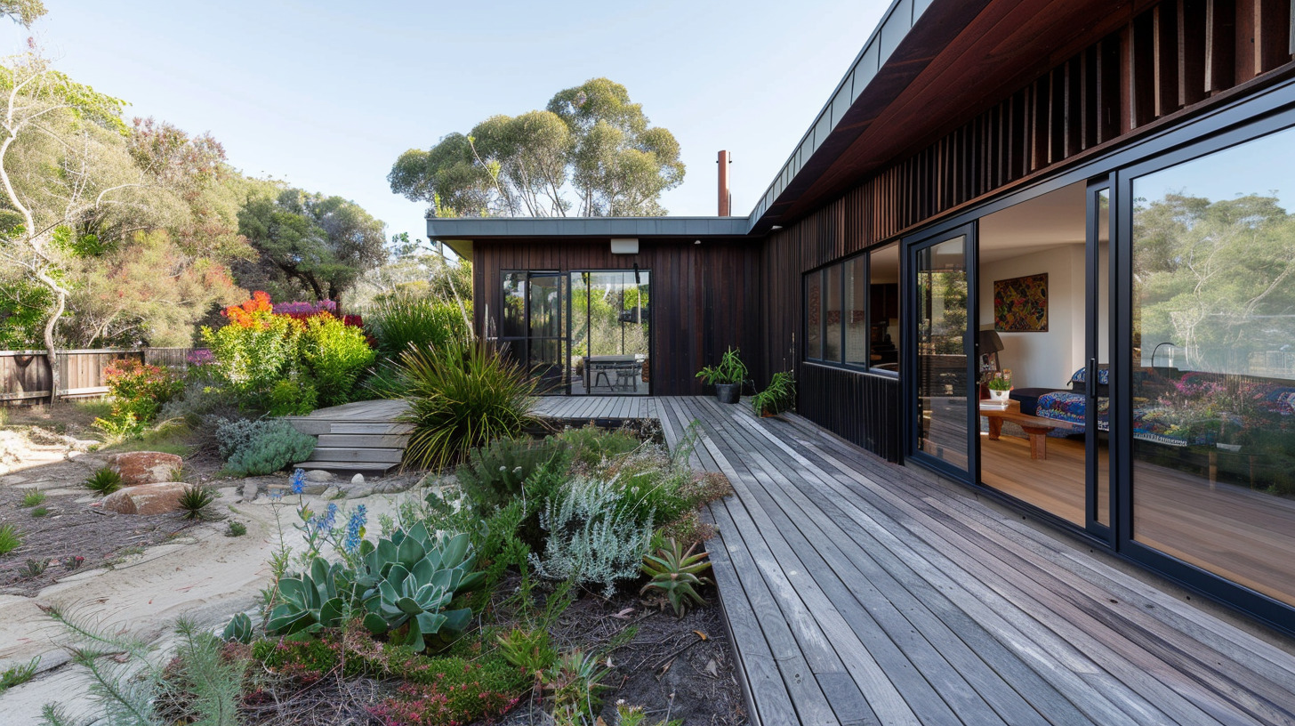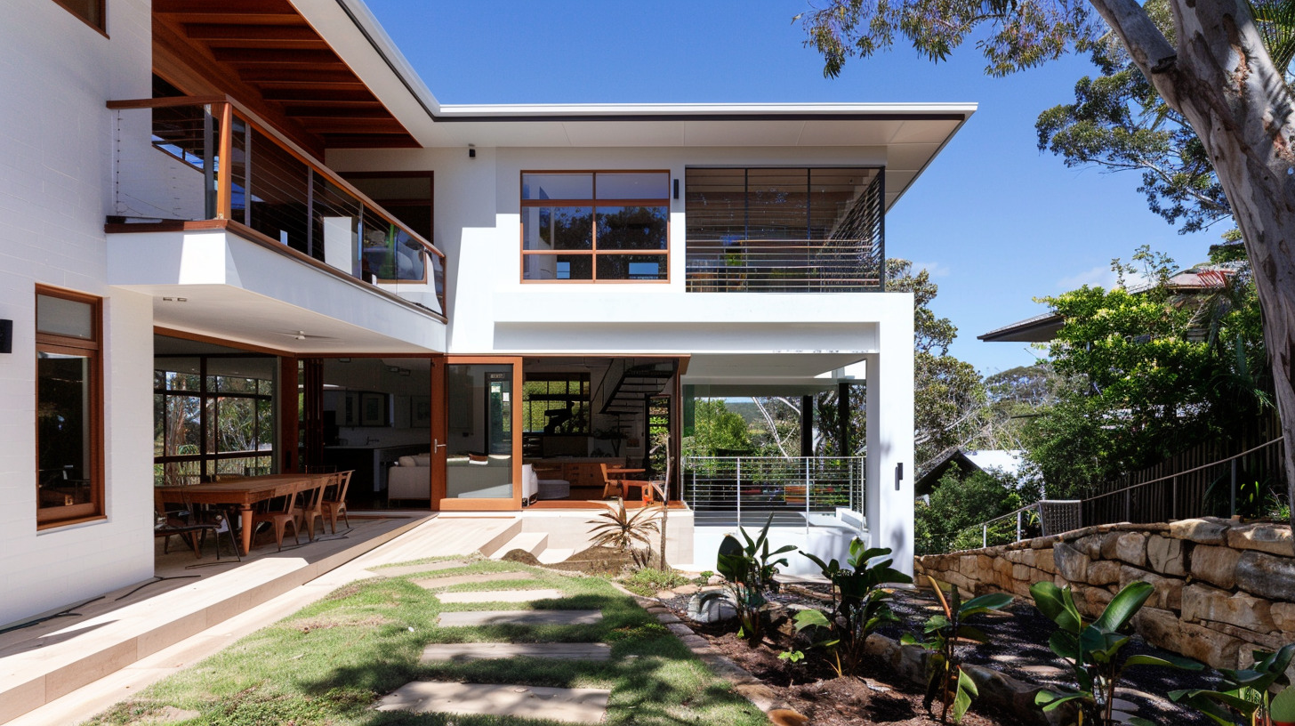
What this service includes
Roofing & Coastal Exteriors
Wind, salt and winter downpours mean Peninsula roofs and exteriors need correct sizing, corrosion-aware materials and watertight detailing. Trevor treats the roof and facade as a system: catchments, outlets and overflow paths; flashings and penetrations; materials and fixings that suit the corrosivity zone. Calm, practical, tidy — designed to last.
What You Can Expect
- Reroofs & re-sheeting (metal or tile) with compliant flashings, cappings and penetrations.
- Gutters & downpipes including box-gutters at parapets, sized with defined overflow provisions (sumps, rainheads, scuppers).
- Skylights & roof windows integrated with trays and back-flashings to the drainage design.
- Coastal claddings & fixings — compatible metals and fasteners matched to local exposure.
- Remedial works — leak tracing, valley/apron upgrades, verge/barge remediation and junction repairs.
In short: we stop the guesswork, detail the weak points, and give storms a safe way out — not through your ceiling.
Where This Service Fits Best
Common for surf or bayside exposure in:
Niche cross-overs we handle
- Complex rooflines & box-gutters — parapets, internal gutters, rainheads/sumps and overflow routes.
See: Complex Rooflines & Box-Gutter Remediation - Coastal corrosion & materials — product and fastener compatibility for long life.
See: Coastal Corrosion & Materials Upgrades - Leak & draft diagnostics — blower-door and thermal imaging to confirm issues before spend.
See: Leak & Draft Diagnostics
FAQs
-
Do I need a full reroof to stop leaks?
Not always. Many failures are flashing, valley or box-gutter issues. We diagnose first and scope the least-risk fix. -
Are skylights a leak risk?
Only when trays/back-flashings are wrong or drainage isn’t sized. We integrate skylights into the roof drainage design. -
Which fasteners last at the coast?
Fasteners and claddings must suit the local corrosivity (e.g., C4/C5/CX). We specify accordingly and avoid galvanic mismatch. -
What is an overflow provision and why does it matter?
It’s a dedicated path that discharges to atmosphere if the primary outlet blocks (e.g., side-duct rainhead, sump, scupper). It protects interiors in extreme rain. -
Can you match existing profiles and colours?
Yes. We coordinate profiles, colours and trims, and stage works so the look reads as one building. -
Will this meet current code expectations?
Yes — we align with NCC housing provisions for sheet roofing, gutters/downpipes and watertight detailing. -
How long do typical roofing works take?
Many projects run 1–3 weeks once access and materials are set; complex parapets or multiple stages can extend timelines. -
Do you work with architects/designers?
Absolutely — we coordinate details and product specs so documentation is clear and buildable.
See also (authorities & guides)
- VBA — Practice Note RP-02: Box-gutters
- NCC 2022 — Part 7.2 Sheet roofing
- NCC 2022 — Part 7.4 Gutters & downpipes
- GAA — Corrosivity categories (C1–CX) quick guide
- MPSC — Development response to coastal hazards
Ready to Start?
If you want a roof and exterior that stand up to wind, salt and time, Trevor and the TimberTegrity team can help. We’ll specify the right materials, fixings and details for your site — no pressure, just straight answers.
Contact us


