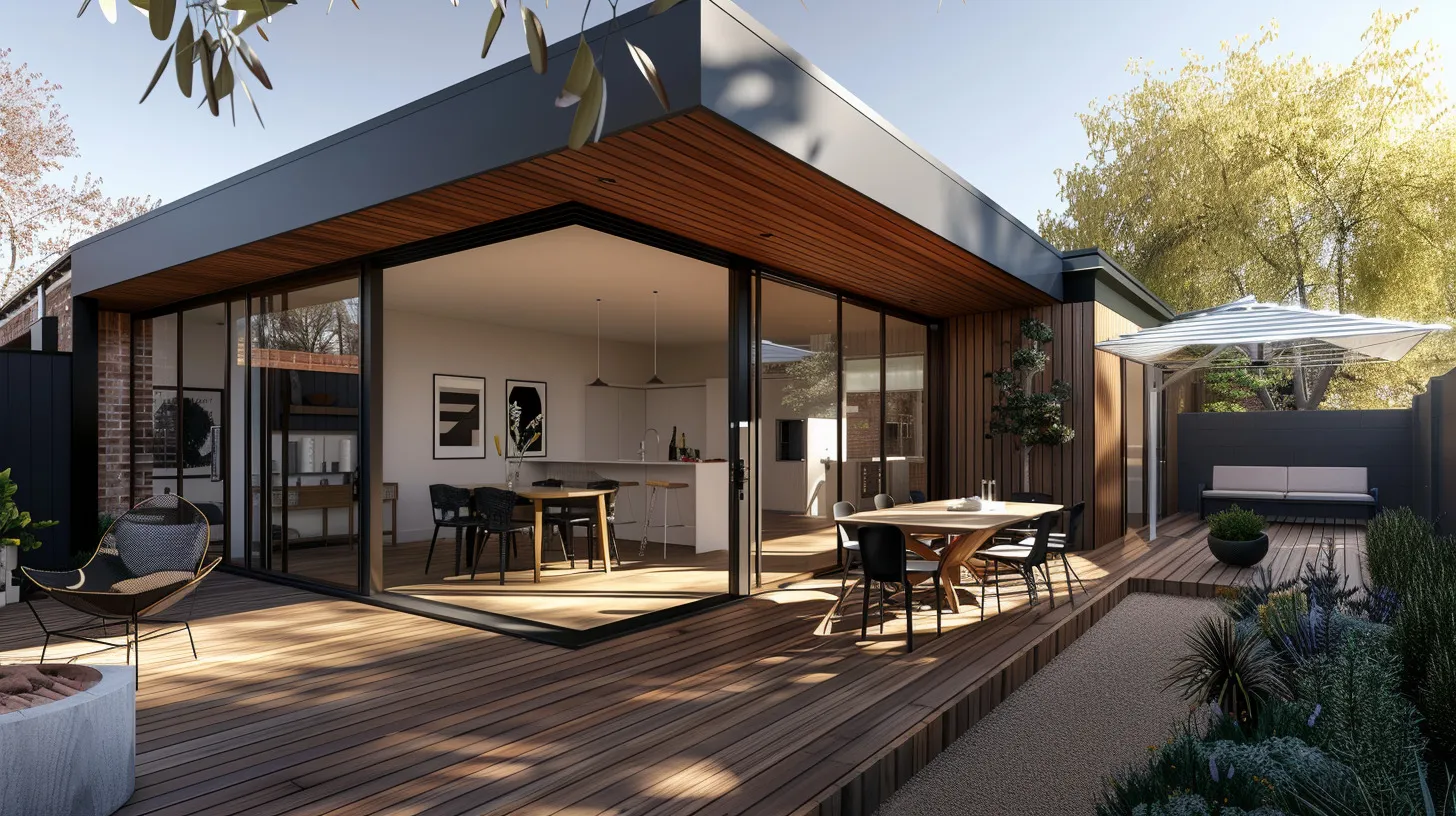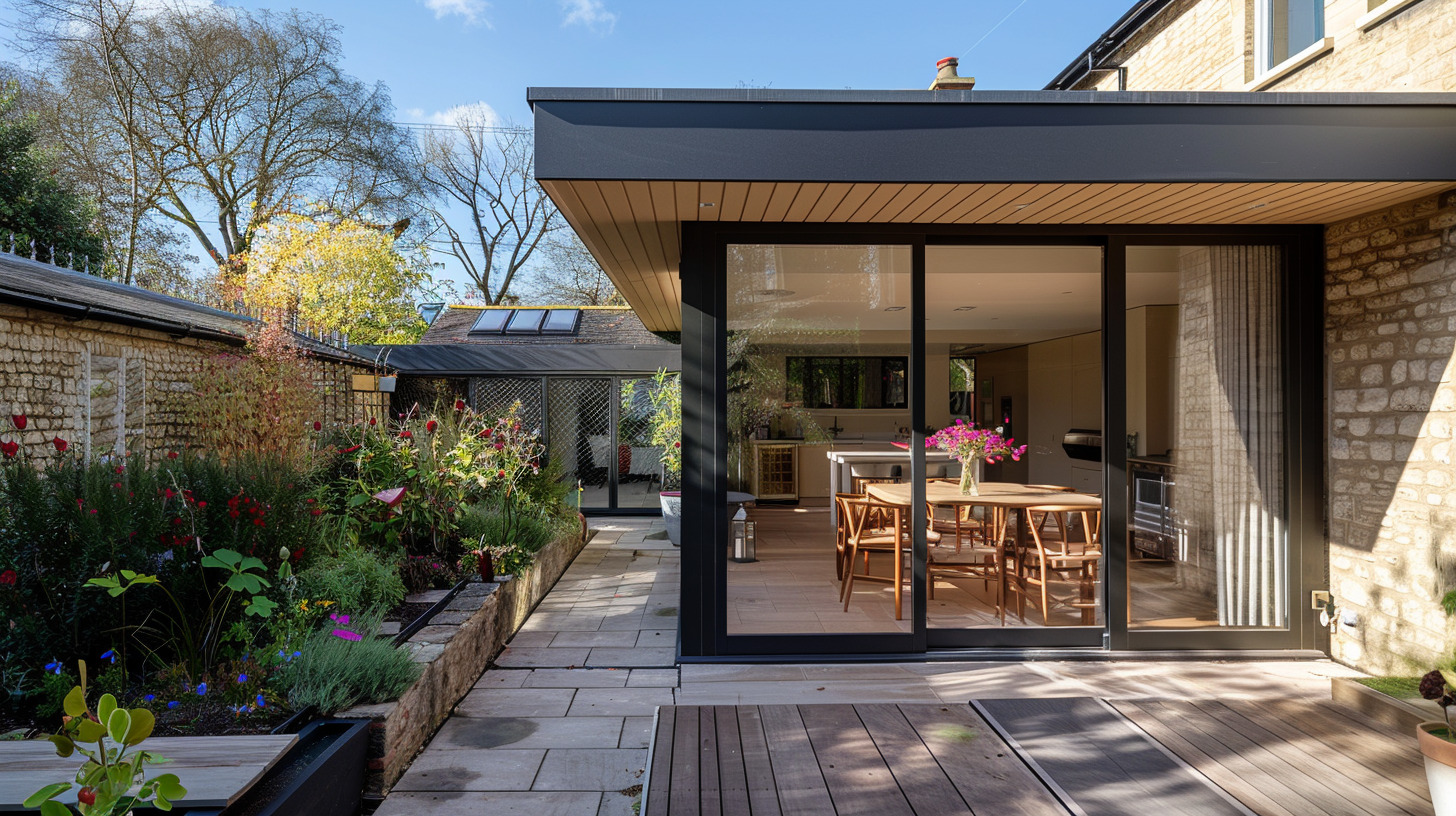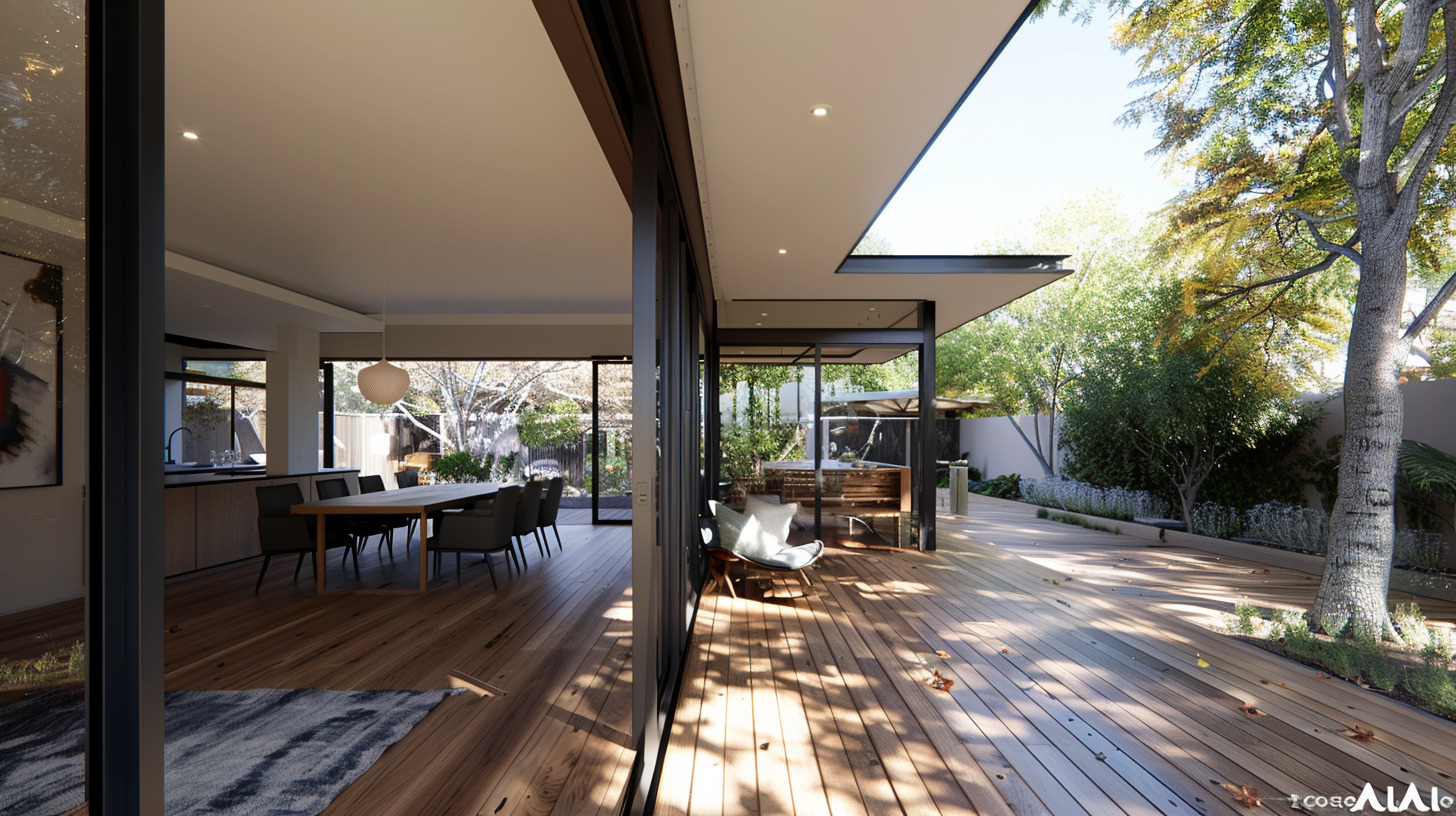
What this service includes
Service Overview
Parapets and internal/box-gutters carry big catchments inside the building line — so when something’s wrong, water goes where it shouldn’t. Trevor treats these roofs like a system: catchments, falls, outlets, overflow paths, flashings and materials all working together. Calm, practical, and thorough — with fixes detailed to current NCC expectations and Victorian practice.
What You Can Expect
- System diagnosis — trace catchments, identify high points, and map primary vs overflow routes.
- Box-gutter redesign — set geometry/freeboard; add sumps, rainheads or scuppers as dedicated overflow.
- Flashings & penetrations — correct upstands/turn-ups and back-flashings at parapets and skylights.
- Materials & compatibility — fasteners, trays and gutters selected for coastal corrosivity and no galvanic clash.
- Staged construction — temporary drainage and weather protection during works to keep interiors safe.
In short: we stop guessing, prove the flow paths, and rebuild the system so storms have a safe, compliant way out — not through your ceiling.
Where This Service Fits Best
Common on heritage/commercial-style parapets and modern additions in:
Niche cross-overs we handle
- Roofing & coastal exteriors — re-sheeting, claddings and flashings to suit the new drainage scheme.
See: Roofing & Coastal Exteriors - Coastal corrosion & materials — marine-grade fixings and compatible metals for long life.
See: Coastal Corrosion & Materials Upgrades - Leak & draft diagnostics — blower-door/thermal imaging to confirm paths before you spend.
See: Leak & Draft Diagnostics
FAQs
-
What actually fails on box-gutter roofs?
Undersized soles/freeboard, no defined overflow, poor flashings at parapets or skylights, or incompatible materials. -
Do I need a full reroof?
Not always. Many chronic leaks resolve with box-gutter remediation and correct overflow devices (sump/rainhead/scupper). -
What does “overflow provision” mean?
A dedicated path that discharges to atmosphere if the primary outlet blocks (e.g., a rainhead or a side-overflow sump). -
Can you make skylights leak-proof?
We integrate trays and back-flashings into the roof drainage design — so aesthetics never override watertightness. -
Will this meet current code?
Yes — we align with NCC 2022 Housing Provisions for gutters/downpipes and Victorian practice for box-gutters. -
What about extreme rain events?
Systems are sized to code intent with overflow routes that dump water safely outside, rather than into the building. -
How do coastal conditions change the design?
Material selection and fastener compatibility are critical; we specify to the site’s corrosivity and avoid galvanic mismatches. -
How long do these remediation projects take?
Typically 1–3 weeks once access and materials are set; complex parapets or multiple stages can extend timelines.
See also (authorities & guides)
- VBA — Practice Note RP-02: Box-gutters (overflow devices & discharge)
- NCC 2022 — Part 7.4 Gutters & downpipes (selection, installation, overflow)
- NCC 2022 — Part 7.2 Sheet roofing (flashings, penetrations, water discharge)
- Master Plumbers/VBA — Roof drainage performance & overflow (slides)
Ready to Start?
If you’re dealing with chronic leaks or a parapet that never seems to cope in a storm, Trevor and the TimberTegrity team can help. We’ll trace the flows, design the right outlets and overflows, and rebuild the weak points — no pressure, just clear, builder-practical advice.
Contact us

