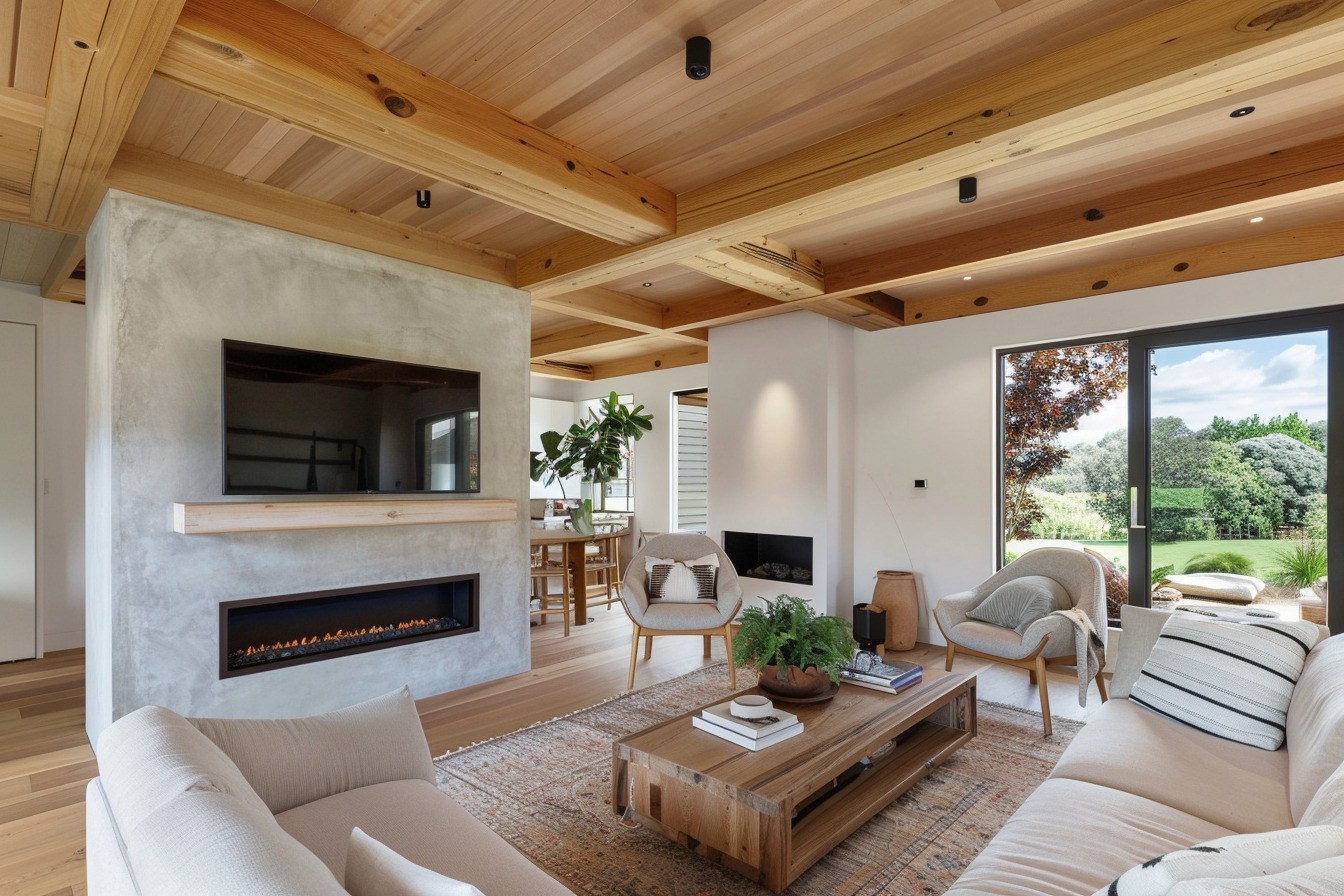
What this service includes
Overview of Leak & Draft Diagnostics
Unseen leaks and drafts can undo even the best renovations. Trevor’s approach is simple and steady: measure first, understand how air and water move through your home, then invest where it counts. We pinpoint leakage paths (downlights, sash frames, service penetrations) and moisture risks so your upgrades deliver comfort, durability and lower running costs — without guesswork.
What some services entail
- Smoke & tracer checks — visualise leaks at downlights, vents, skirtings, penetrations and chimney/flue paths.
- Moisture & roof interface inspection — link stains and damp patches to drainage, flashings and condensation risk.
- Prioritised action plan — practical sealing, insulation and planned ventilation measures, in the right order.
- Optional re-test — verify improvements after works so you know the results are real.
In short: we find the real pathways causing drafts and damp — then give you a clear, builder-practical plan to fix them and prove the outcome.
Where This Service Fits Best
We’ve learnt there are older or wind-exposed homes who may utilise these services in:
Niche cross-overs we handle
- Home performance upgrades — sealing + insulation paired with controlled ventilation to manage condensation and IAQ.
See: Home Performance Upgrades - Roofing & box-gutters — when diagnostics trace leaks to drainage/overflow faults.
See: Roofing & Coastal Exteriors · Complex Rooflines & Box-Gutter Remediation
FAQs
-
What is a blower-door test?
A calibrated fan creates a pressure difference (typically 50 Pa) to measure air leakage and make drafts visible. -
Will sealing make the house stuffy?
Not when it’s planned. We pair sealing with purposeful ventilation so you keep fresh air without the drafts. -
Can you test in summer/warm weather?
Yes. Thermal contrast helps, but we adjust methods (pressure, timing, imaging) to suit conditions. -
How should we prepare for testing?
Close windows/doors, set HVAC to off, cover open fires and let us access roof space and wet areas. We’ll give you a short prep list. -
Is the pressure safe for the house?
Yes — 50 Pa is a mild pressure. We isolate sensitive appliances and check clearances before testing. -
Will you find roof leaks too?
We often identify entry points and risk details; if needed we’ll scope roofing/overflow fixes with our exteriors team. -
What happens after the test?
You’ll get a prioritised action plan and, if you like, a quote for sealing/insulation/ventilation works. We can re-test to confirm. -
How disruptive is it?
Most homes take 2–4 hours for a thorough assessment; doors stay shut briefly during testing. Minimal disruption.
See also (authorities & guides)
- YourHome — Ventilation & airtightness (air-leakage, comfort, IAQ)
- YourHome — Condensation (risks and detailing)
- NCC 2022 — Part F8 Condensation management
- ABCB — Condensation in Buildings Handbook (2023, PDF)
- CSIRO — Testing leakiness in Australian homes (blower-door explainer)
- ATTMA — Sealing homes to combat air leakage
Ready to Start?
If you want clear answers — not guesswork — Trevor and the TimberTegrity team will test, show you what matters and map the smartest fix. Calm, practical and thorough.
Contact us to book your assessment.

