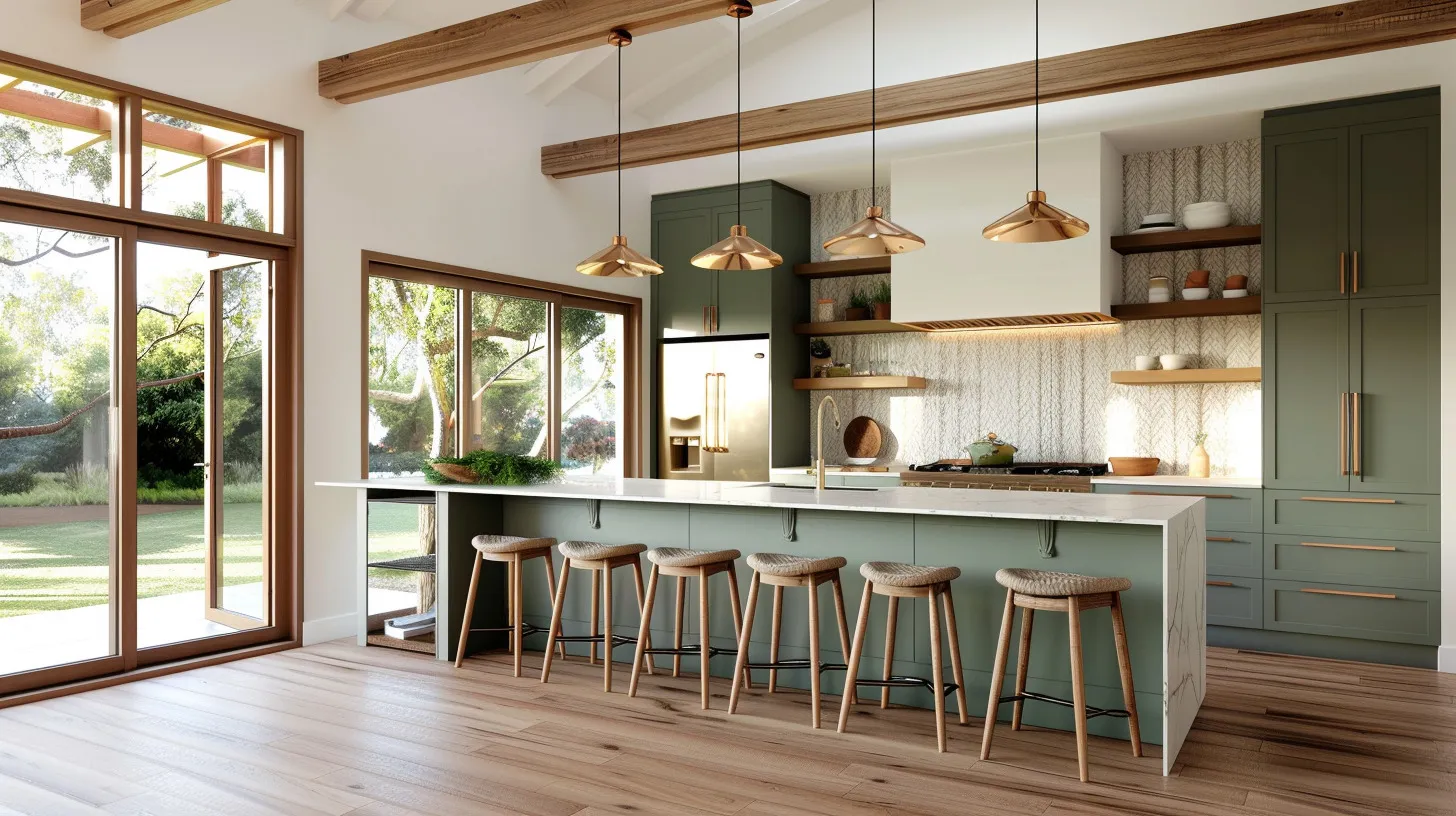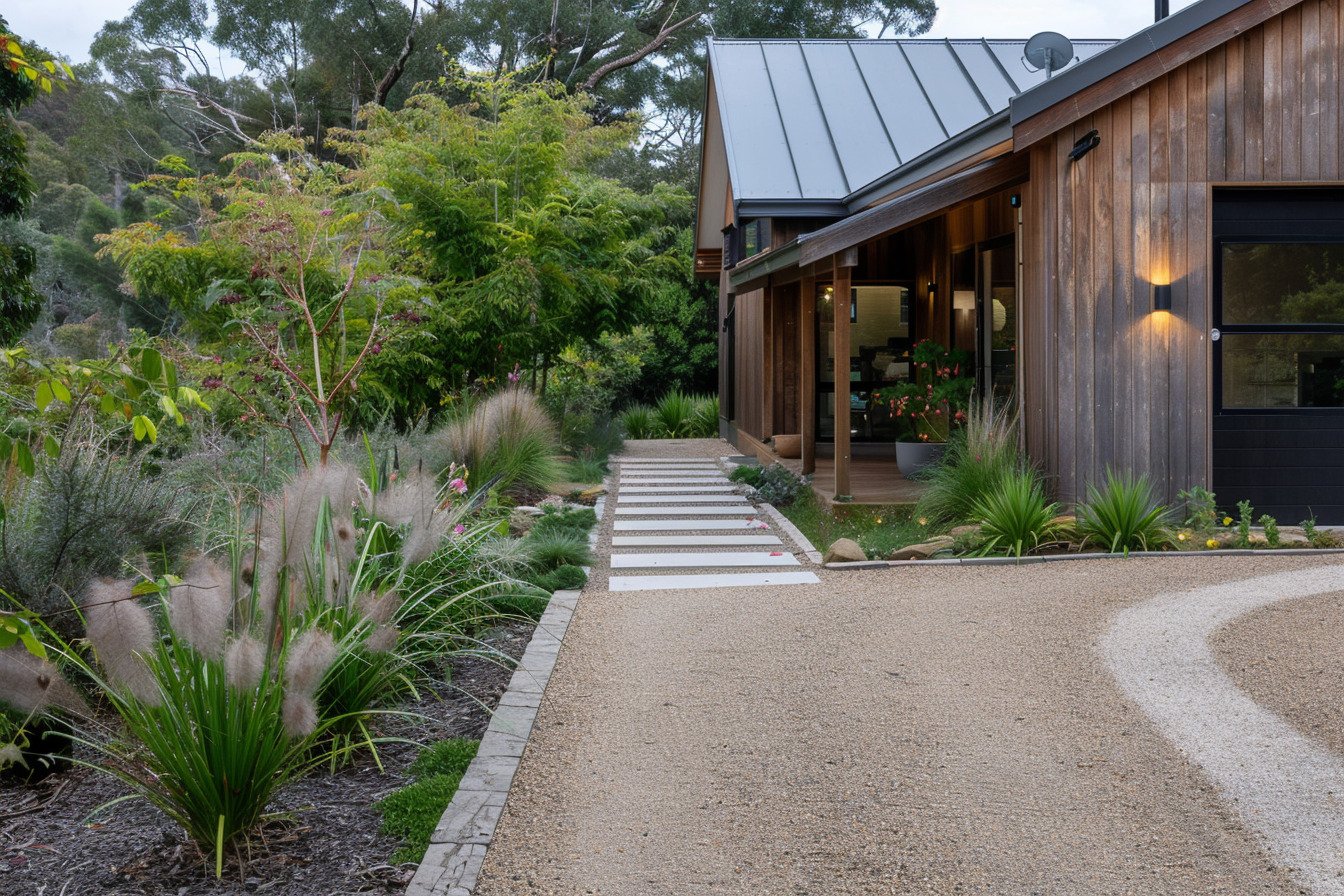
Main Ridge — Renovations & Heritage Builds
Bathrooms, Kitchens & Energy-Smart Upgrades with Landscape & Access Integration
Why this suburb
Main Ridge is a rural, elevated locality on the Mornington Peninsula. The landscape of ridges, bushland, creek gullies and vineyards brings both opportunity and constraint: bushfire awareness (BAL), slopes and access, viewlines, and a local character strongly connected to nature.
What we build here
We specialise in renovation and heritage-style builds in Main Ridge, with emphasis on:
- Bathrooms — wet-area compliance, durable fixtures and bushfire-aware material choices.
- Kitchens — functional, beautiful spaces that connect to views and outdoor living; good ventilation and efficient services.
- Energy envelope & acoustics — insulation, glazing, shading and airtightness to stabilise temperatures and reduce noise.
- BAL-aware detailing — materials and ember-guarding for openings and subfloors where required.
- Landscape / access integration — driveways, drainage, water harvesting and planting that respect slope and run-off.
Local considerations
| Factor | What to watch & how we help |
|---|---|
| Bushfire & BAL | Materials, siting and ember protection aligned to the site’s BAL where applicable. |
| Exposure & weather | Ridge sites get strong winds; specify robust claddings, flashing details and roof pitches that shed water. |
| Access & slopes | Earthworks, drainage and retaining; plan staging and access widths for deliveries and safety. |
| Noise & arterials | Acoustic insulation, high-performance glazing and orientation to reduce traffic noise. |
| Rural character & overlays | Respect vegetation and local character; consider overlays early in design. |
| Water & tanks | Rainwater harvesting and tank placement tied in with site drainage and landscaping. |
What we can do (project ideas)
- Indoor–outdoor bathrooms/kitchens opening to decks and vineyard views.
- Acoustic buffer zones (landscape bunds + construction detailing).
- Driveway and access upgrades with safe grades and durable finishes.
- Hidden or integrated water tanks and rainwater systems.
- Upgrades: insulation, passive shading, low-E glazing, and ventilation strategy.
FAQs
-
How long will a renovation take in Main Ridge?
Typically 4–8 months, depending on access, slope works and approvals. Complex restorations or heavy earthworks can extend timelines. -
What kind of budget should we plan for bathrooms and kitchens here?
Mid to high range, influenced by finishes, BAL-aware detailing and site works. We recommend early cost planning. -
Do we need planning or building permits?
Structural changes usually require building permits; planning permits may apply where overlays exist (e.g., bushfire/coastal/heritage). We’ll help map this early. -
Can we live on site during construction?
Often, yes with careful staging. Major slope, driveway or wet-area works can limit access temporarily. -
What materials suit BAL-aware sites?
Non-combustible claddings, compliant glazing/doors, ember-guarded vents and durable roof systems. We specify to the assessed BAL. -
How do you reduce traffic noise?
Orientation and buffer planting, plus acoustic insulation and high-performance glazing in exposed rooms. -
Are water tanks and solar worth it here?
Many blocks benefit from integrated water storage and solar/hot-water systems—planned with structure and services from the start. -
Will upgrades change the rural look?
No—materials and forms can match local character (timber, stone, earthy finishes) while improving performance.
See also (authorities & guides)
- Mornington Peninsula Shire — Planning & overlays
- Vic Planning — Building in the Bushfire Management Overlay (BMO)
- YourHome — Climate design & condensation
- ABCB — Condensation in Buildings Handbook (2023, PDF)
Ready to start?
If you’re planning a kitchen, bathroom or whole-home upgrade in Main Ridge that respects the land, the risk and your lifestyle, Trevor and the TimberTegrity team would love to help. We’ll walk your site, listen and map a sensible path—no pressure, just straight answers from a builder who knows his work.
Contact us
