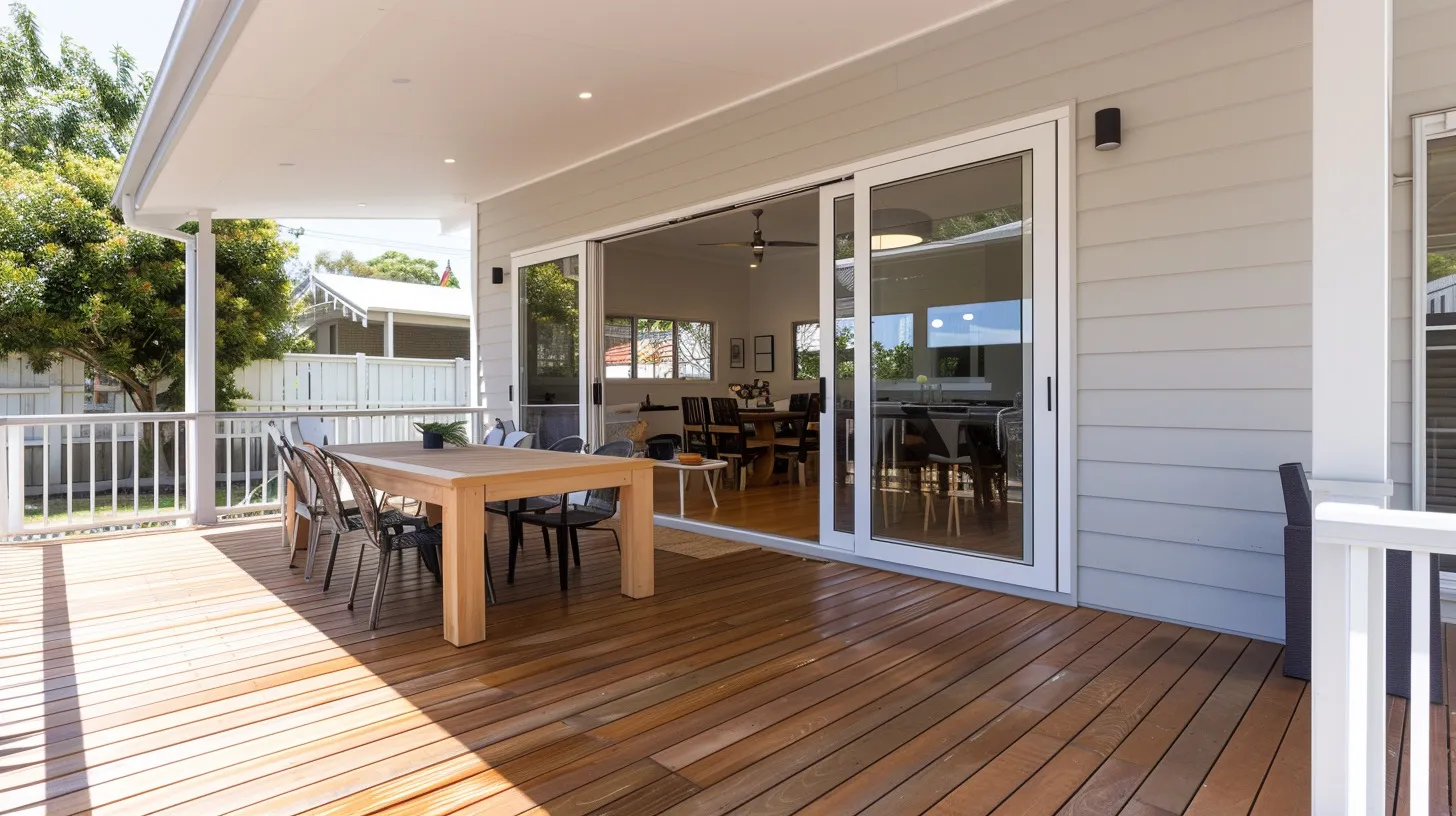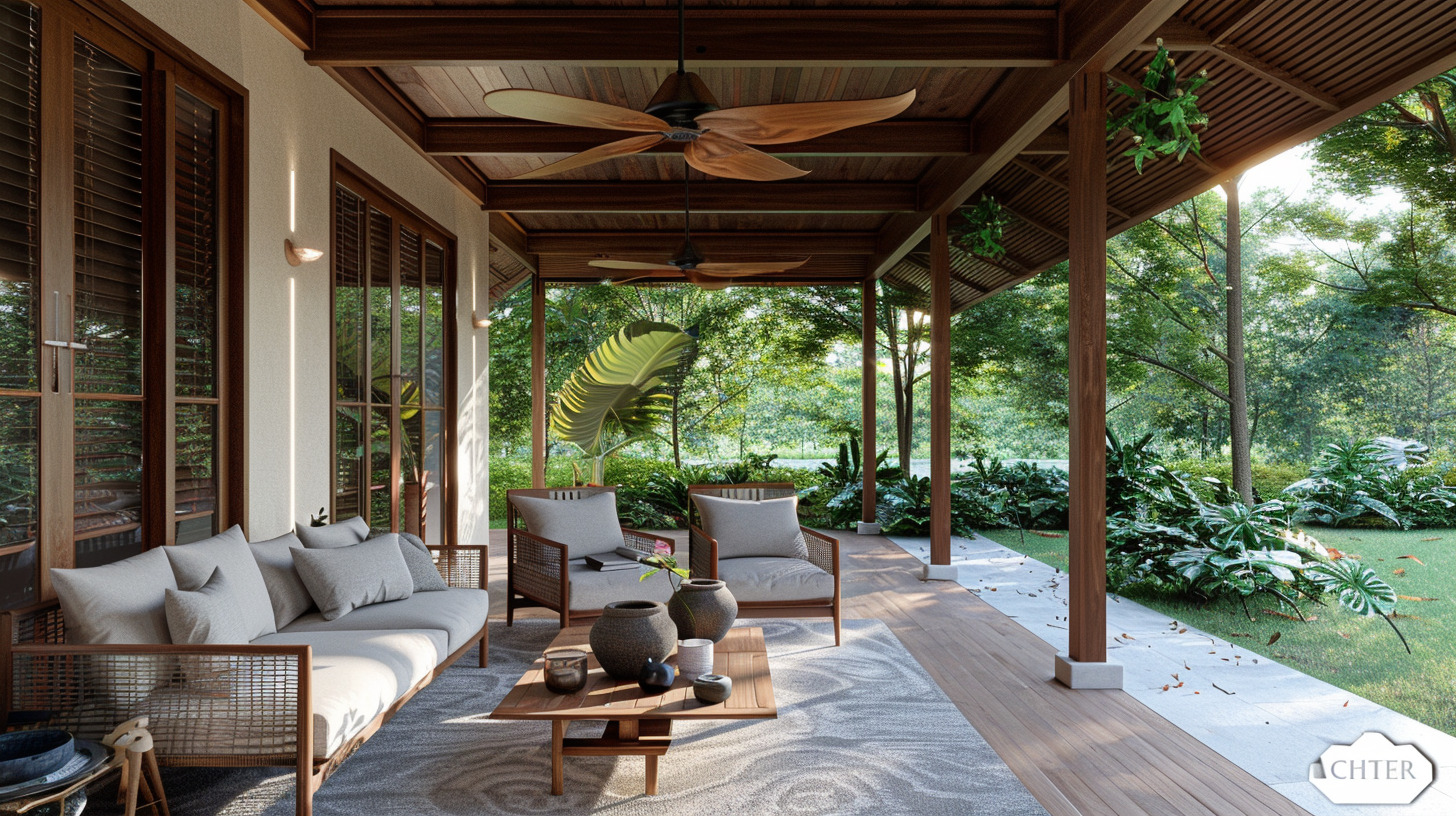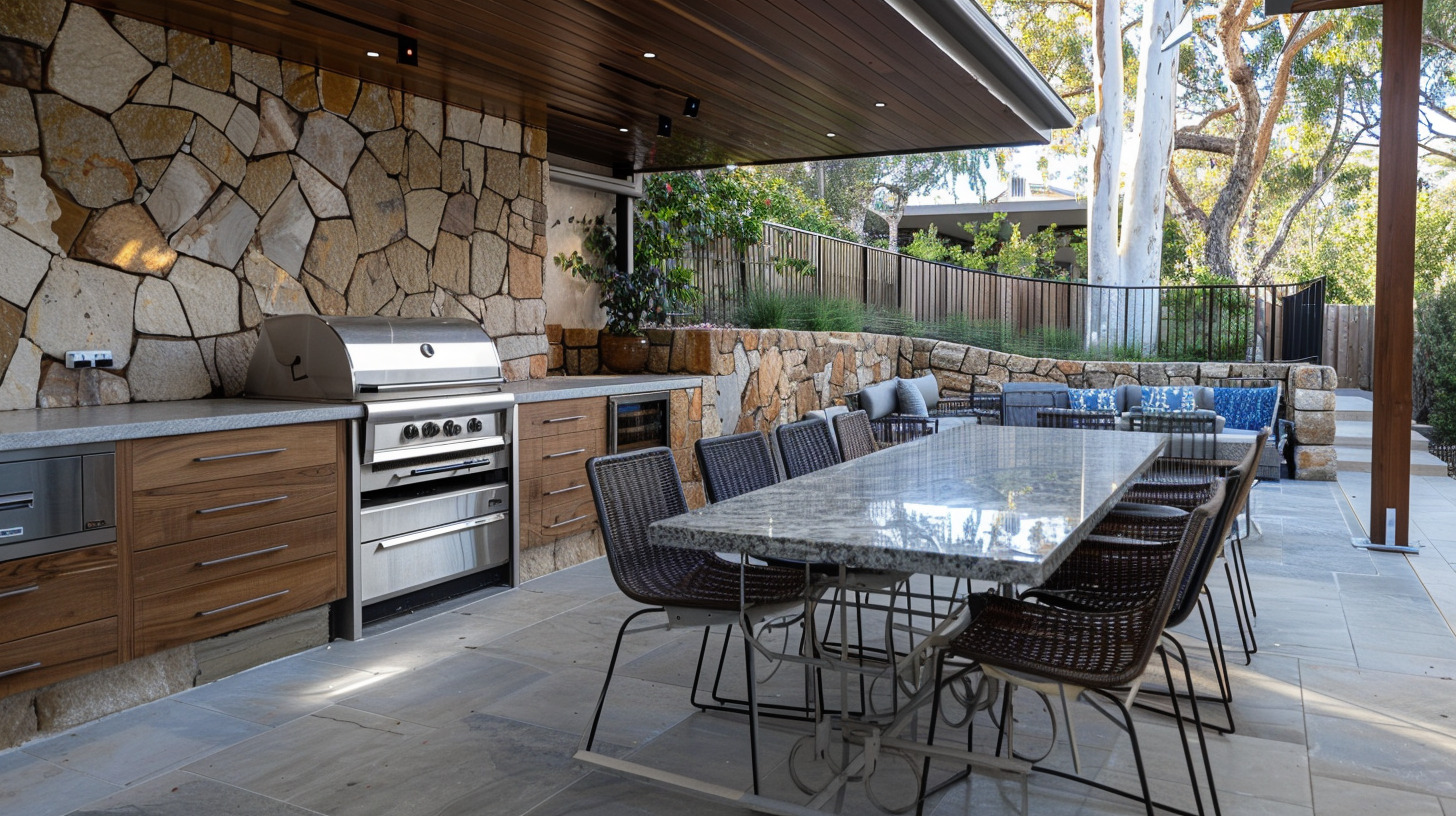
What this service includes
Outdoor Living, Decks & Alfresco by Timber Tegrity
Outdoor rooms should work as well as indoor ones.
Trevor and the TimberTegrity team design and build decks, pergolas, verandahs and outdoor kitchens that handle coastal wind, salt, rain and heat. We plan shading and orientation for comfort, integrate drainage and lighting neatly, and specify fixings and claddings that hold up to the Peninsula’s climate. Friendly, builder-practical advice from day one; tidy delivery on site.
Trevor’s 25+ years of building experience ensure your alfresco area isn’t just beautiful, but practical — with durable finishes, thoughtful layouts, and a seamless connection to your existing home. Our clients love how their new spaces feel natural, inviting, and ready for gatherings both large and small.
What You Can Expect
- Purposeful planning — orientation and shading (eaves, pergolas, operable screens) for summer comfort and winter sun.
- Coastal-smart materials — corrosion-aware claddings/roof sheets, compatible fasteners and smart detailing at edges and laps.
- Decks & edges done right — structure, barriers and stairs to current NCC expectations; drainage thought through.
- Outdoor kitchens — durable benchtops, water-resistant cabinetry, extraction/venting planned to suit openings and neighbours.
- Calm delivery — respectful trades, clean sites, clear timelines; Trevor on the tools and on the phone.
Decks, Pergolas, Outdoor Kitchens and Alfresco are popular in most locations
However, these projects are particularly popular in:
Niche cross-overs we handle
- Roof tie-ins & drainage: complex junctions to existing roofs, with compliant overflow paths (see Box-Gutters).
- BAL-aware outdoor areas: deck materials, ember-guarded vents and screens aligned to the site’s BAL where applicable.
- Coastal corrosion: marine-grade fixings/coatings near surf exposure.
Related specialist services:
Complex Rooflines & Box-Gutter Remediation ·
BAL Hardening & Bushfire-Ready Retrofits ·
Coastal Corrosion & Materials Upgrades ·
FAQs
-
Do pergolas actually improve summer comfort?
Yes — well-placed external shading (pergolas/eaves/screens) can dramatically cut solar gain while preserving winter sun. -
What deck barriers and stair rules apply?
We follow current NCC Housing Provisions for barrier heights, openings and stair geometry. -
Can an alfresco roof cause leaks at the house?
Not if it’s detailed correctly. We design junctions and overflow paths so storm water exits safely without backing up. -
What about corrosion near the coast?
We specify compatible materials and marine-rated fixings suited to your site’s exposure, plus access for cleaning “unwashed” areas. -
Are outdoor kitchens hard to maintain?
Not when planned properly — durable, water-resistant cabinetry and benchtops; extraction and clearances thought through. -
What changes on a BAL site?
Deck materials, subfloor enclosures, screening and ember-guarded vents are coordinated to the assessed BAL. -
Can you blend old and new?
Yes. Rooflines, rafters and materials are chosen so the alfresco looks like it always belonged. -
How long does an outdoor living project take?
Often 4–10 weeks on site depending on scope, custom steel/timber, and approvals.
See also (authorities & guides)
- YourHome — Shading (pergolas, eaves, external screens)
- NCC 2022 — Barriers & handrails (decks/balconies)
- VBA — Balconies, decks & balustrades (maintenance & safety)
- ABCB — Waterproofing in houses (balconies over rooms)
- MPSC — Planning zones & overlays (local constraints)
Ready to Start?
Picture a sheltered alfresco that works in every season — good shade in summer, warm sun in winter, and detailing that lasts by the coast. Trevor and the TimberTegrity team will walk your site, listen and map the smartest path. Contact us to begin.

