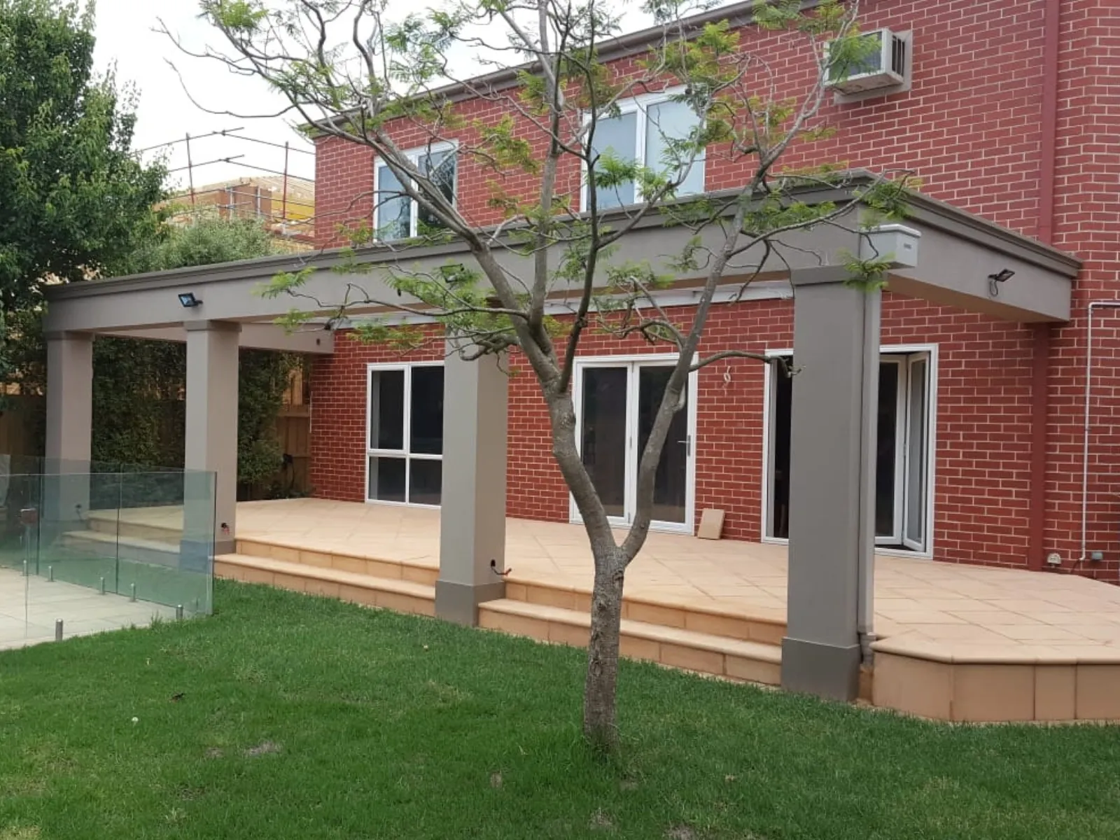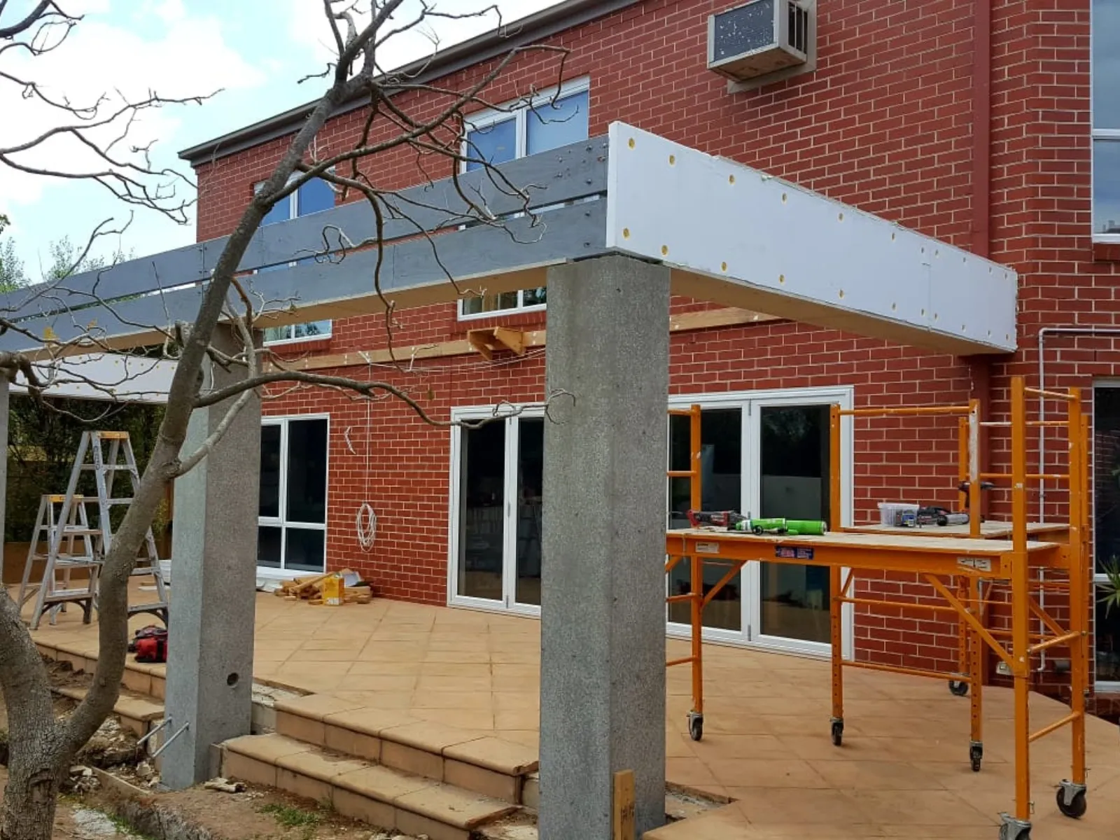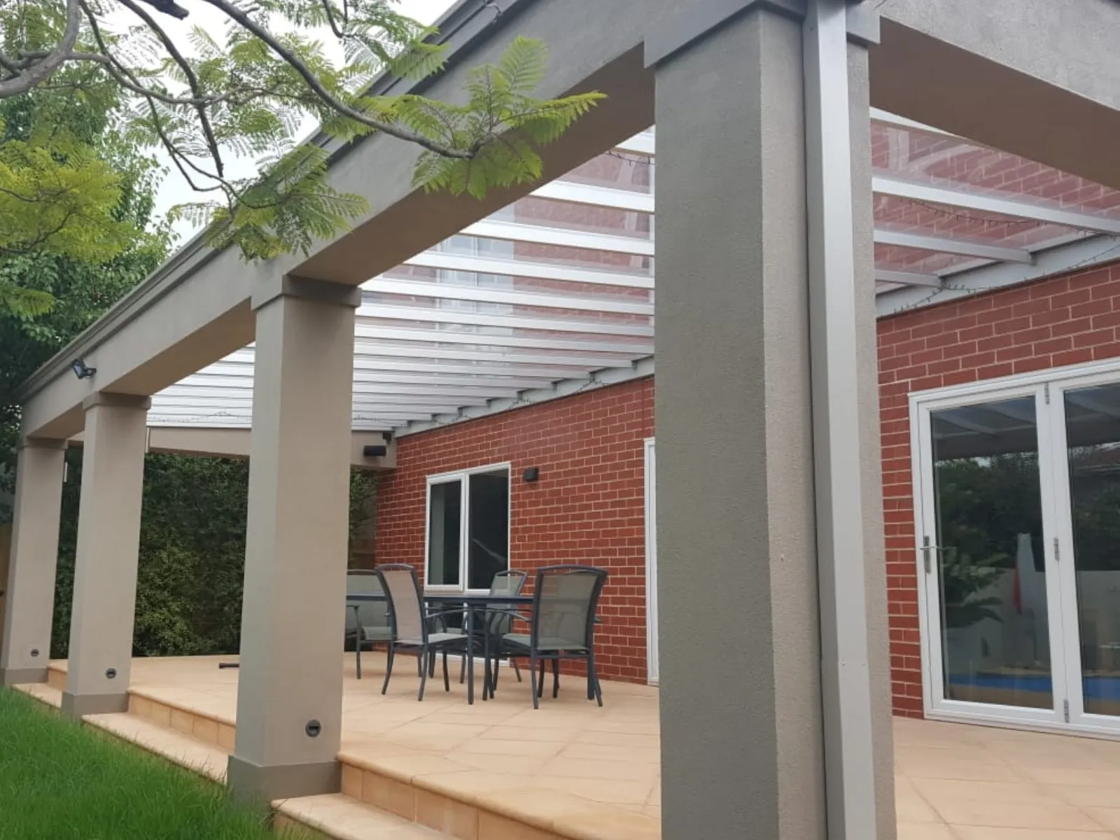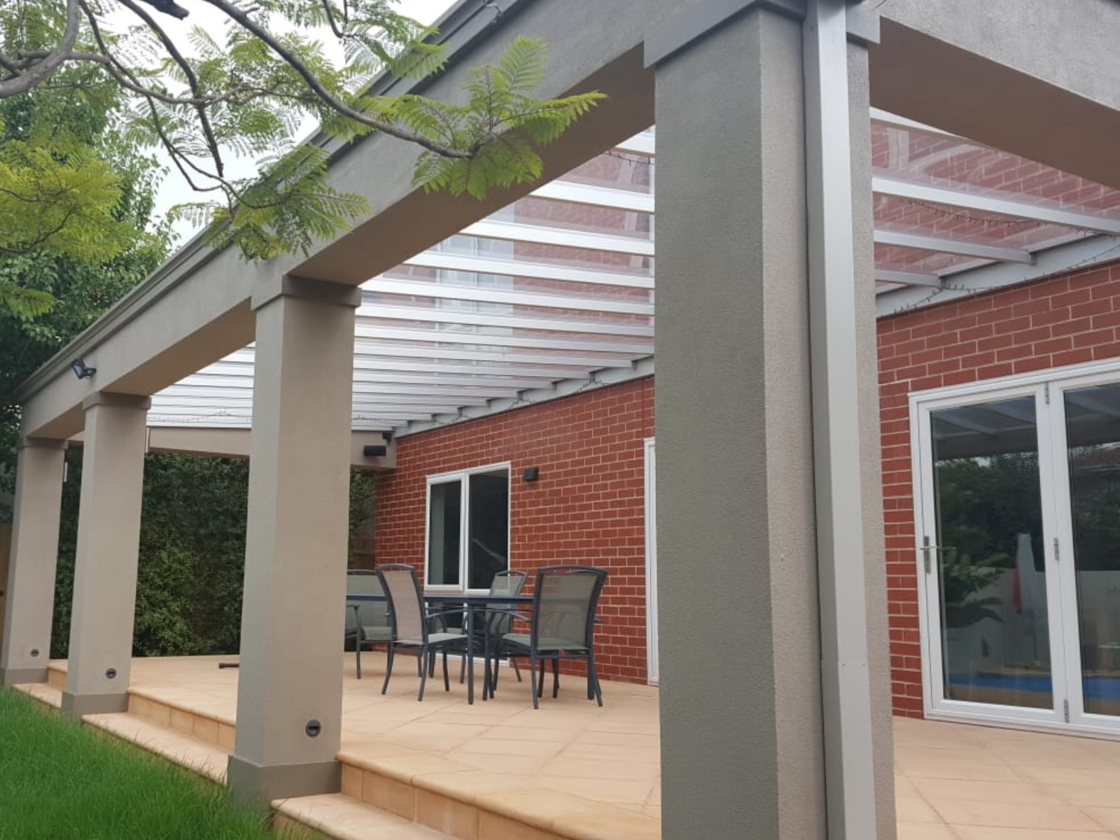
Project details
The Brief:
An architect approached us to create a covered outdoor dining space that felt light and “glassy” without the bulk and engineering demands of real glass. We engineered a custom beam and purlin system, then installed 4 mm long-span clear polycarbonate to achieve the glass-look roof.
Rendered columns and discreet lighting complete a loggia that lifts the rear elevation and makes the terrace genuinely usable all year.
Why it matters:
Daylight, UV-smart cover with minimal visual weight
Clean detailing that complements red brick and pool surrounds
Durable, low-maintenance materials designed for Melbourne weather
“Trevor kept the details simple and the lines crisp—exactly what the architecture needed.” — Project Architect



What is a Loggia?
A loggia is an outdoor room that feels like an extension of the house itself. Traditionally, it’s a covered space with a solid roof and open sides, often supported by columns or arches. Unlike a pergola, which is usually lightweight and slatted, a loggia is more architectural — it frames the view, gives strong definition to a façade, and provides year-round shelter.
In modern Australian homes, a loggia works beautifully as:
- an outdoor dining area that’s dry in winter and shaded in summer
- a transition space between indoor living rooms and gardens or pools
- an architectural statement that elevates the look of a terrace, not just covers it
Similar Projects on the Peninsula
This architect-led loggia in Malvern shares its DNA with many Peninsula homes:
