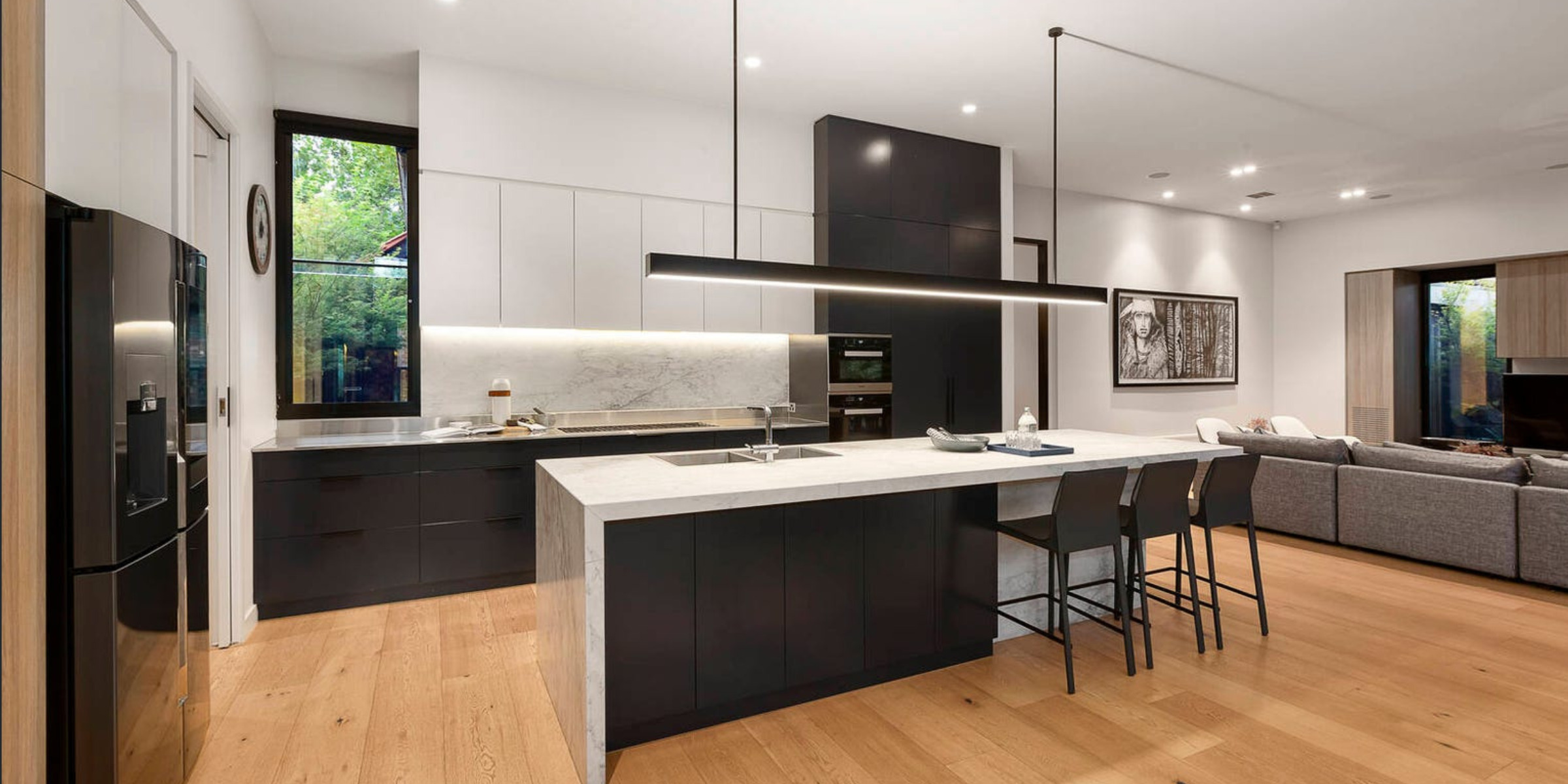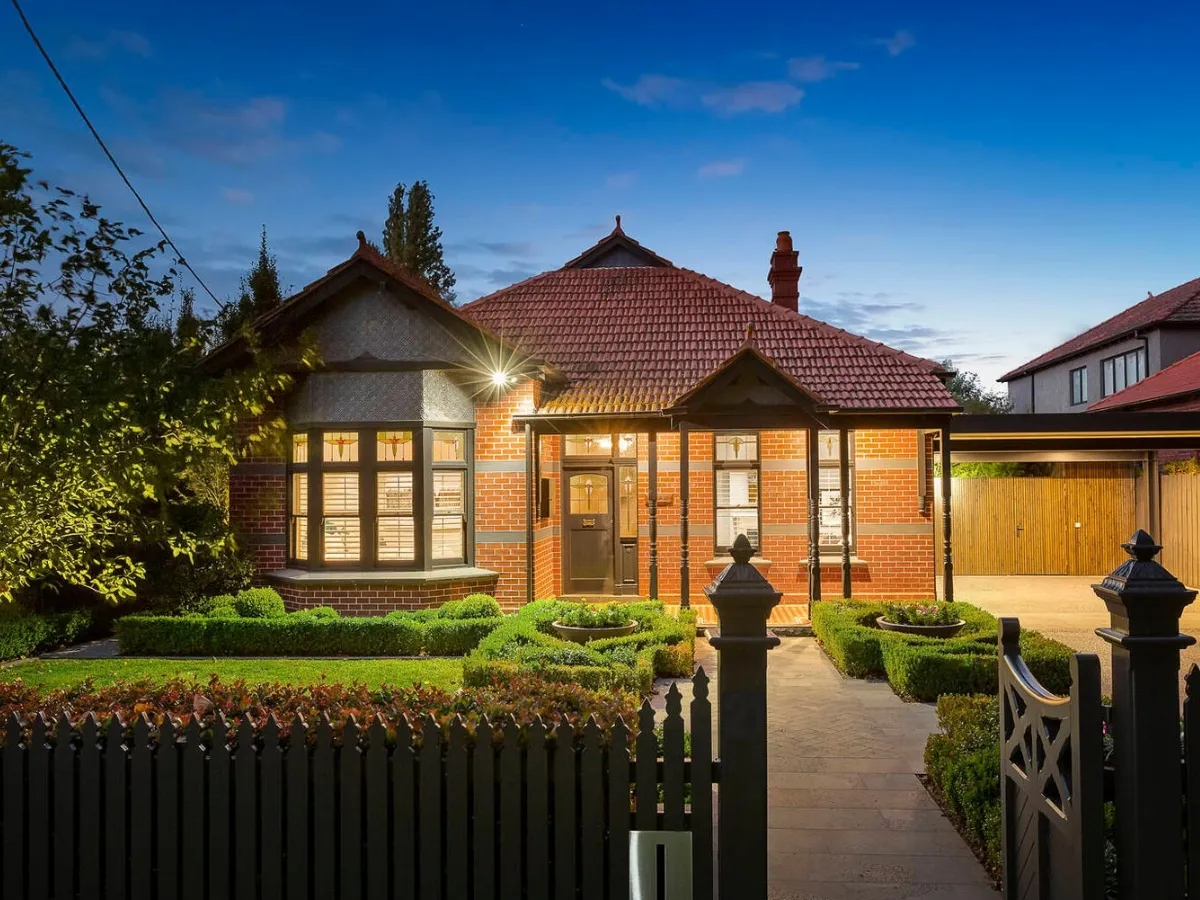
Project details
Project Overview
Every home has a story. The best ones aren’t written in blueprints — they’re built through conversation, trust, and a steady hand when things get complicated.
This Edwardian residence carried all the grace of its era, yet needed to evolve for a modern family. Trevor saw beyond walls and detailing — he recognised the potential for a space that respected history while embracing light, flow, and connection. Working closely with architects and trades, he guided a transformation that balanced sensitivity with ambition.
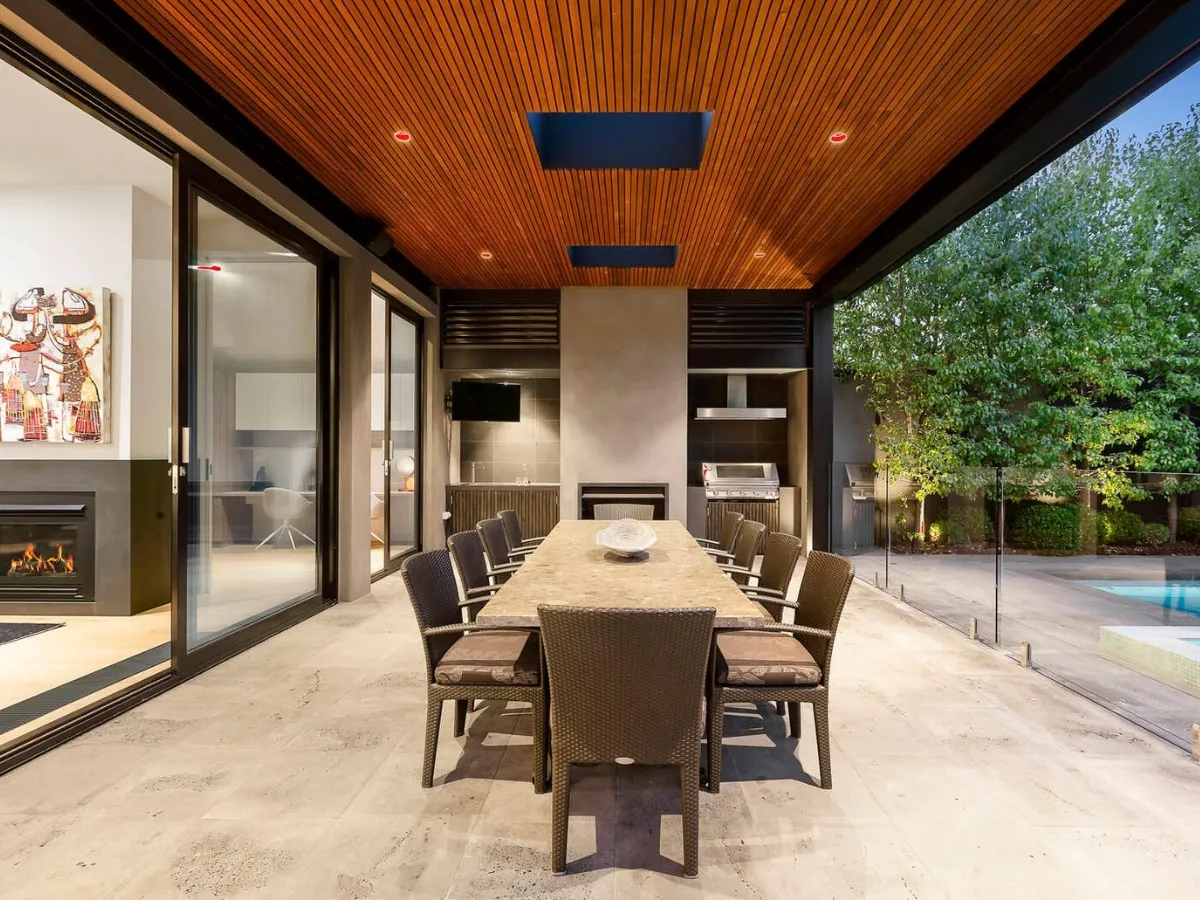
The classic façade remains intact, greeting guests with traditional charm. Step inside, and the home gradually unfolds — from elegant front rooms with generous proportions to a breathtaking open-plan extension where oak floors run seamlessly toward the garden. Marble surfaces bring calm sophistication, while glass and steel framing invite light deep into the interior. Beyond the living spaces, a bluestone terrace, alfresco pavilion, and glass-tiled pool extend the lifestyle outdoors.
This wasn’t just a renovation; it was a masterclass in balance — between heritage and modernity, structure and feeling, vision and practicality.
Design Approach
Big builds carry big expectations. They also carry complexity: heritage conditions, coordination between architects, interior designers, landscapers, engineers, and council approvals. Trevor’s calm, methodical approach kept every detail aligned.
He believes that clarity is as important as craftsmanship. Throughout the project, he explained each decision — from structural sequencing to finish selection — ensuring the homeowners understood how one choice could influence another. That open communication built confidence, and the result speaks for itself.
Key design principles:
- Respect the original: maintain the Edwardian façade and detailing while introducing new forms with humility.
- Maximise light and flow: full-height glazing links living areas with the outdoors.
- Elevate materials: American oak, marble, and bluestone chosen for timeless appeal and durability.
- Design for living: zones that breathe — formal, casual, and outdoor spaces all connected but distinct.
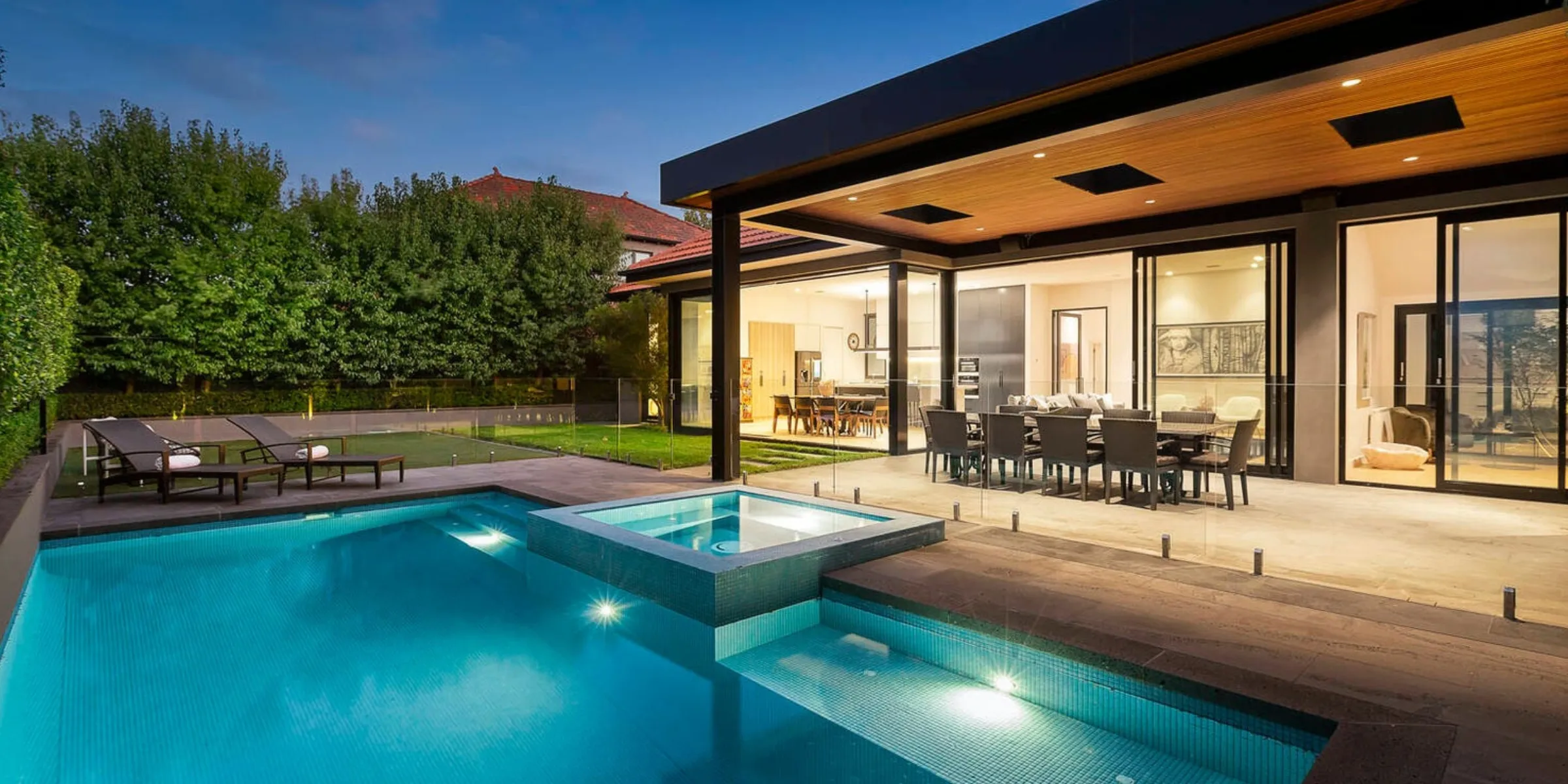
Client Outcomes
The finished home delivers:
- Effortless indoor–outdoor living with a pavilion designed for year-round entertaining.
- A contemporary rear extension that feels like a natural evolution, not an addition.
- High-performing comfort through hydronic heating, zoned climate control, and smart orientation.
- An experience built on trust — so positive that the clients commissioned Trevor again for their next project.
It’s a home that feels grounded, refined, and deeply personal — proof that the best outcomes come from honest collaboration.
Leadership Through Complexity
Even the most meticulously planned projects face surprises — hidden structural quirks, supply delays, evolving ideas. What defines success is how those moments are handled.
Trevor leads with composure. He brings every voice to the table, finds solutions without drama, and ensures the vision never loses clarity. His strength lies in translating technical complexity into plain language so clients always feel informed, never overwhelmed. For many homeowners, that guidance is as valuable as the craftsmanship itself.
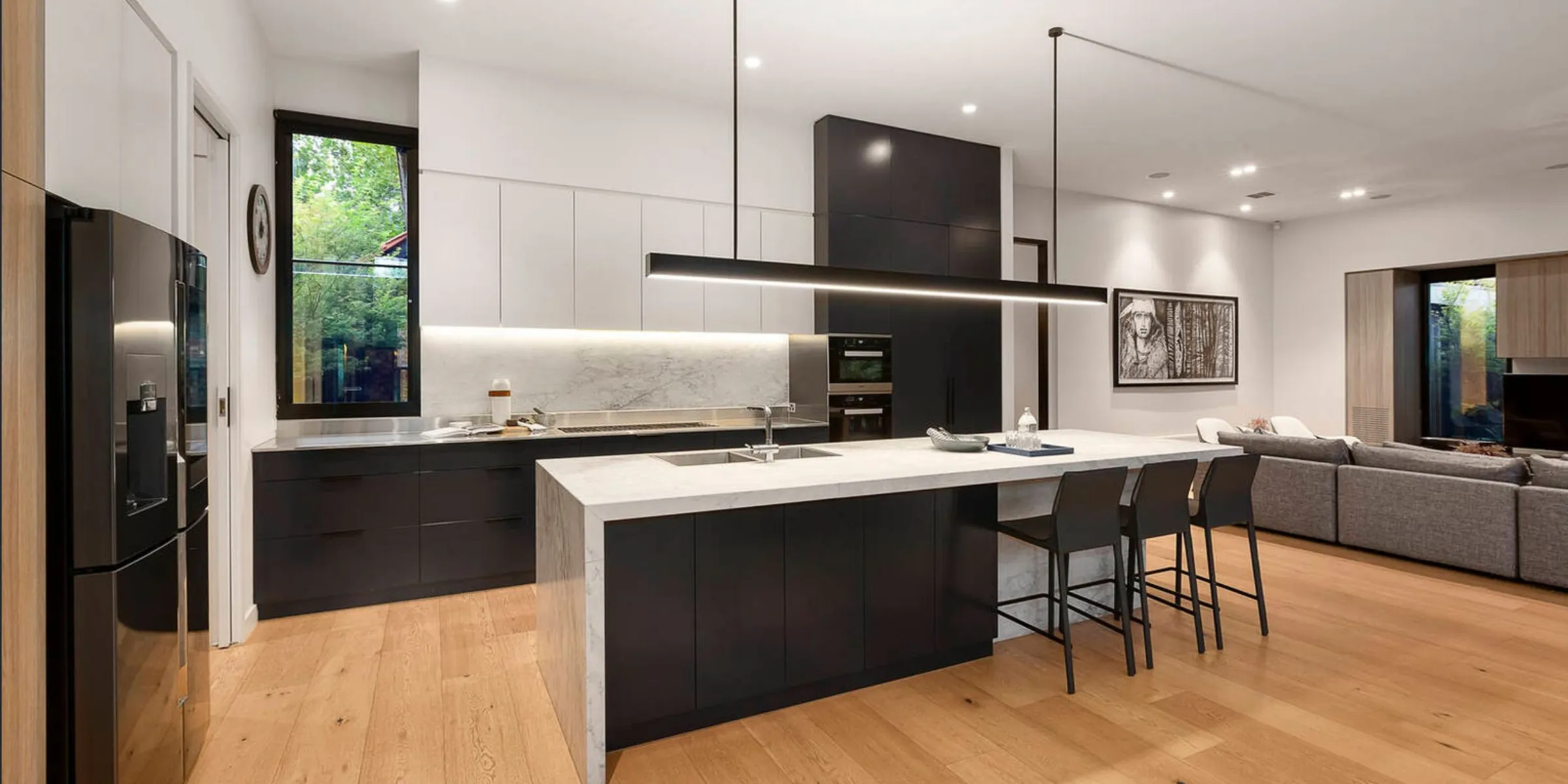
Behind the scenes, Trevor orchestrated a multi-trade schedule — from structural steel and glazing to specialist joinery, pool works, and landscaping — ensuring each stage dovetailed smoothly. The outcome: precision detailing, seamless transitions, and a home delivered on promise.
Relevance to Mornington Peninsula
Projects like this resonate strongly across the Mornington Peninsula, where character homes meet a desire for open, modern living. Whether it’s a heritage weatherboard in Mornington, a coastal retreat in Somers, or a classic brick home in Mount Eliza, the same principles apply: honour what’s there, build with intention, and create spaces that feel calm, enduring, and connected to the outdoors.
Homeowners embarking on significant renovations often feel daunted by scale or unsure where to start. Trevor’s process — clear communication, collaborative leadership, and respect for detail — gives them confidence from concept to completion.
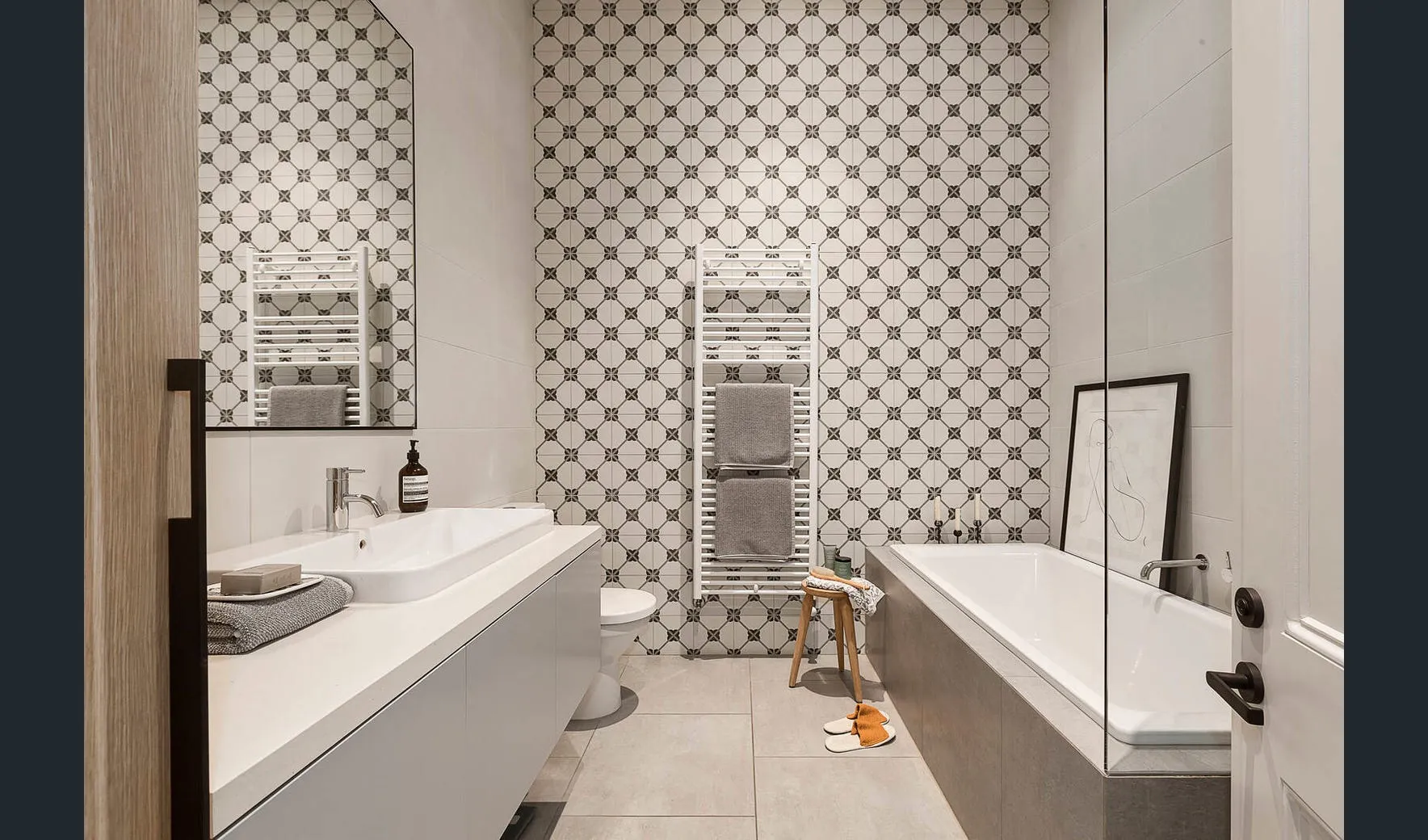
If you’re planning an ambitious renovation or extension, this Malvern story shows what’s possible when heritage integrity, modern performance, and calm expertise come together.
Where This Project Style Fits Best
- Mount Eliza – Established homes ready for sensitive extensions and flow upgrades
- Mornington – Character homes seeking balance between tradition and light-filled modern living
- Mount Martha – Families wanting open living and alfresco connection with bay breezes
- Somers & Merricks – Heritage-inspired retreats where craftsmanship meets durability
- Red Hill – Lifestyle properties needing tailored sequencing and clear leadership
Ready to talk about your project?
Trevor brings the same clarity, calm, and craftsmanship to every build — whether it’s a coastal extension or a heritage renovation.
Contact Trevor and the Timber Tegrity team →
