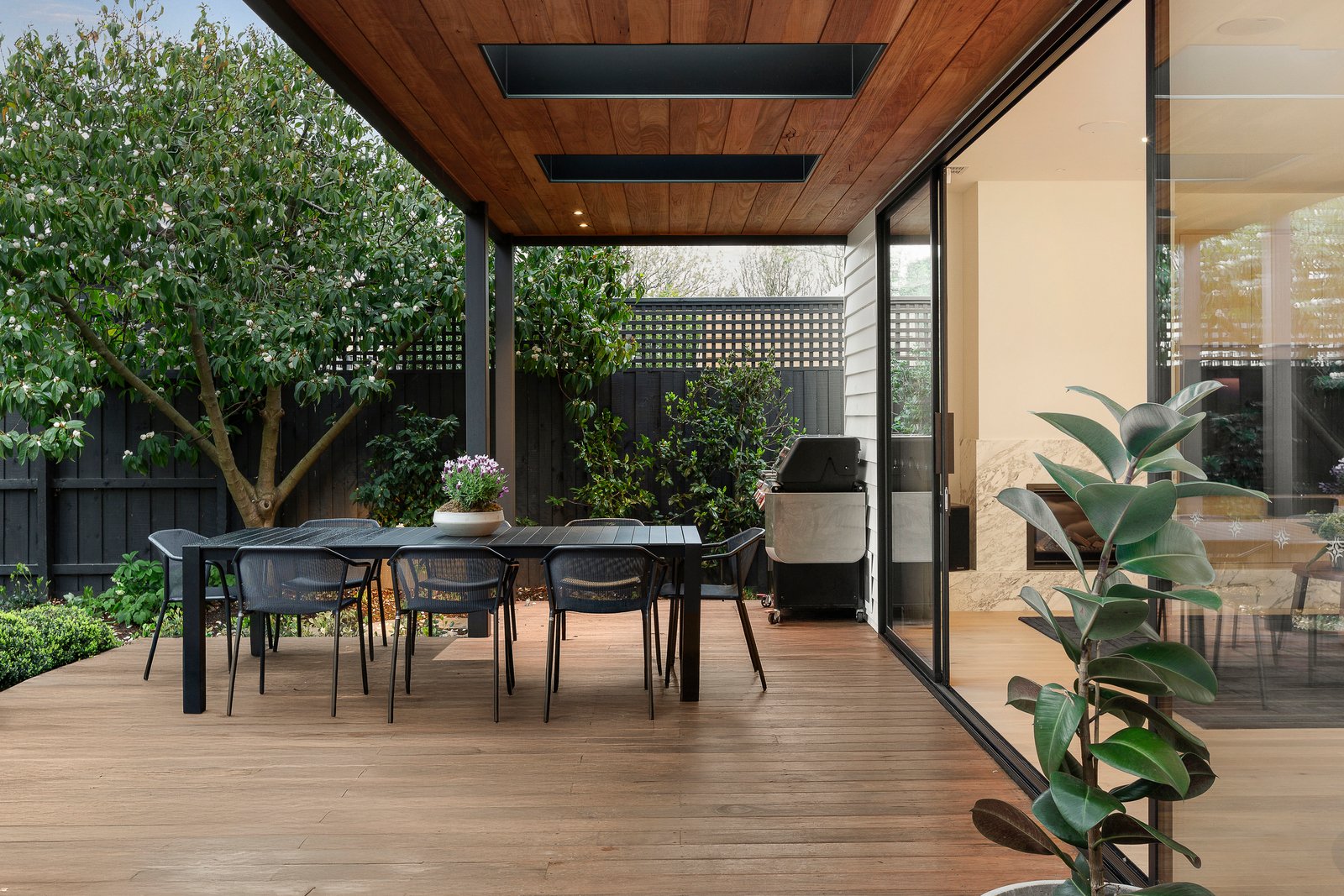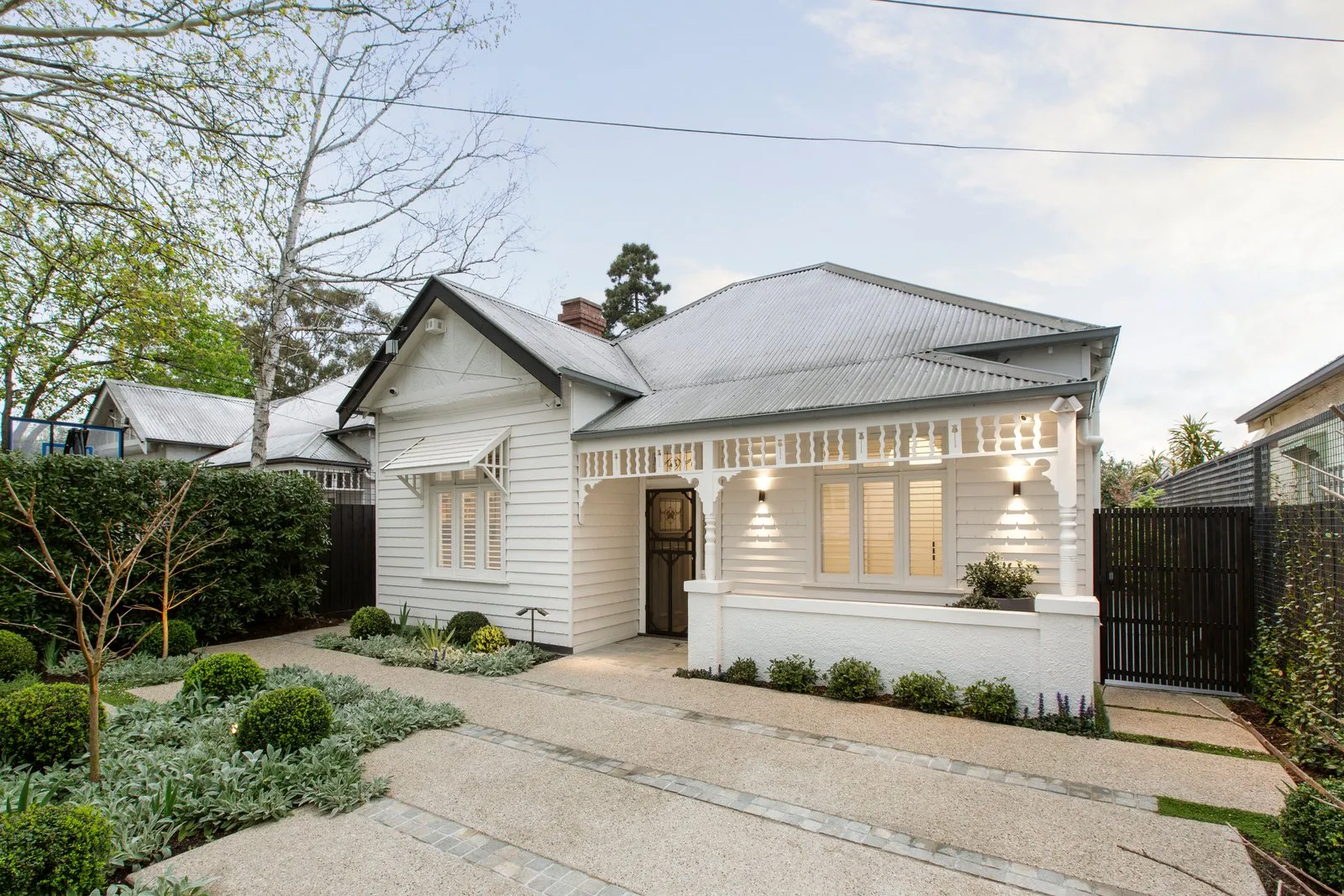
Project details
Reviving an Edwardian Classic — with Peninsula Sensibility
Bringing calm, coastal rhythm to a heritage Melbourne home
Behind the timeless façade of this Edwardian home lies a complete transformation — one that respects the craftsmanship of the past while embracing the flow, warmth, and balance Trevor brings to every Mornington Peninsula renovation.
The brief was clear: retain the period character, remove the compromise. The result is a light-filled, refined residence that feels calm, connected, and effortlessly functional — the same hallmarks that define our work across the Peninsula’s coastal and heritage homes.
Although the project requirements were less complex and involved than other project completed by the Timber Tegrity building team, their ability to merge architectural intent with practical buildability, with a minimal touch is shown in this carefully restored property.
The end result matched the design vision and lived beautifully day-to-day.
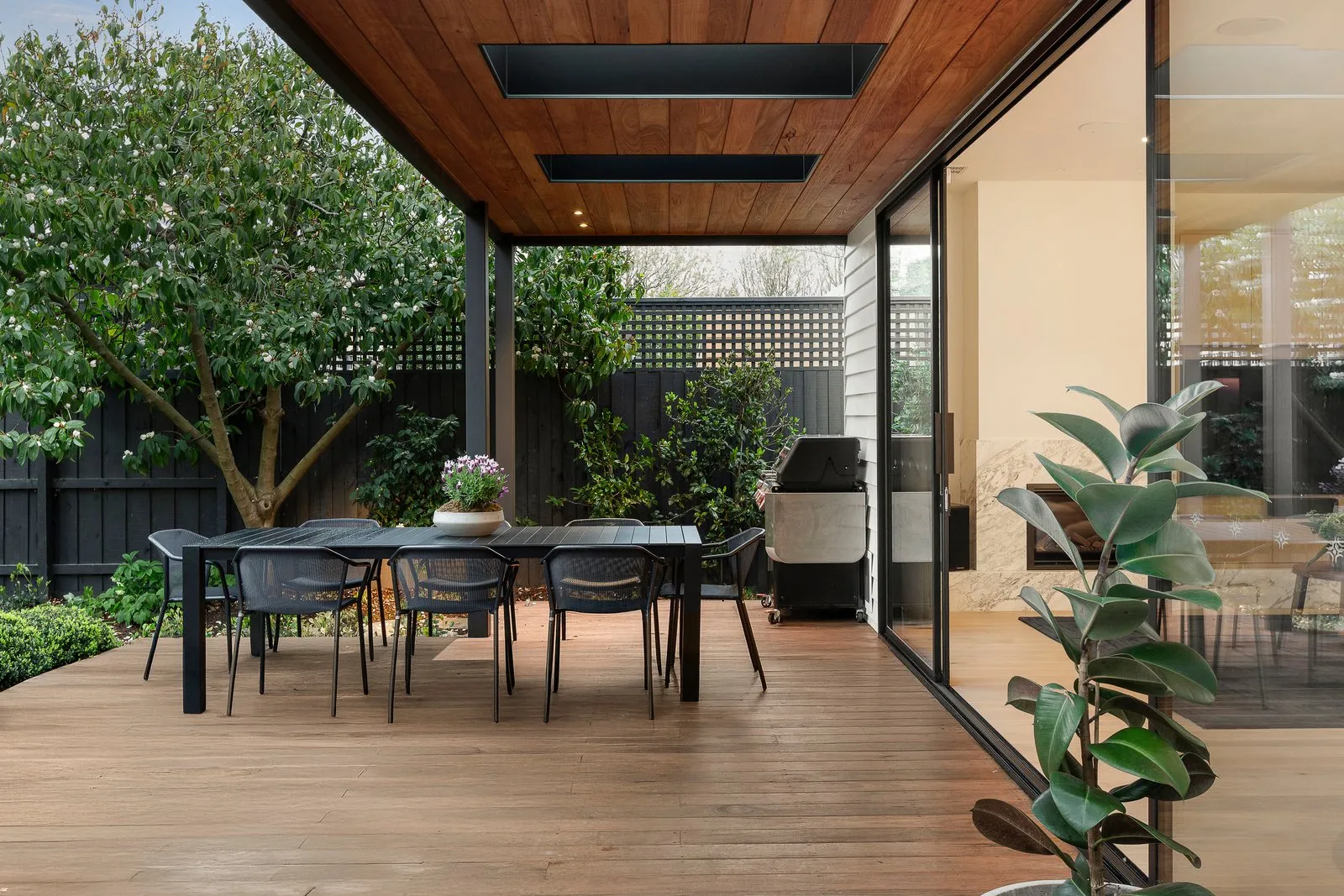
Heritage bones, reimagined flow
The refreshed double-fronted façade, ornate plasterwork, and high ceilings honour the home’s Edwardian lineage. Inside, the original floor plan was rethought to create a natural rhythm from front to back — blending old-world character with modern ease.
A bespoke steel-and-glass doorway draws light through the central hallway, leading the eye to the open living zone and landscaped garden beyond — a spatial gesture inspired by the indoor–outdoor transitions we craft for our seaside builds.
Every space was considered not just for aesthetics, but for how it would feel: light at different times of day, flow between rooms, and how materials would age gracefully over time.
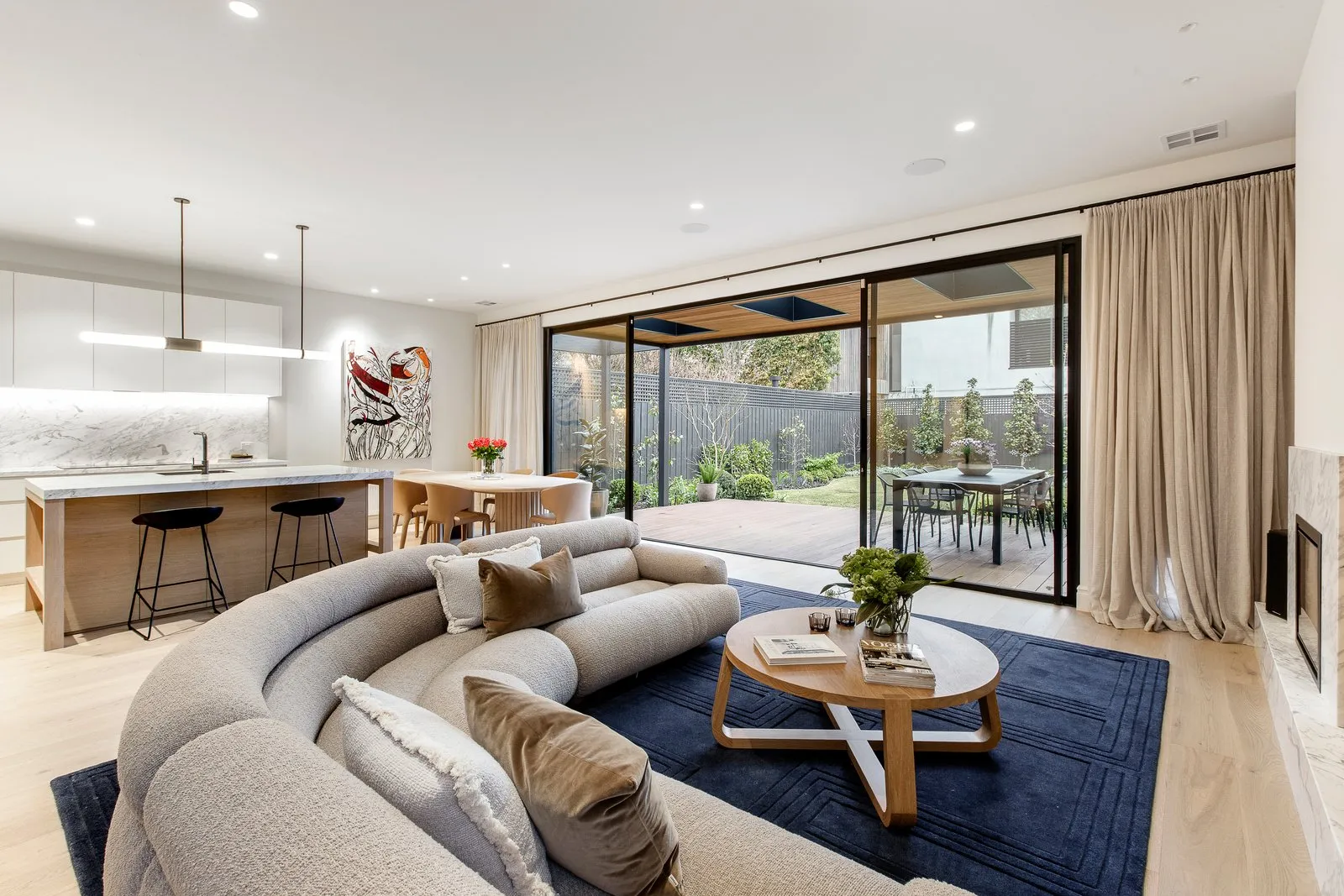
Where the original home was segmented and formal, the new look is open and breathable — connecting living, dining, kitchen, and garden as one continuous experience.
Subtle transitions — a change in flooring tone, a framed opening, a shift in ceiling height — define each zone while preserving flow and spaciousness.
A kitchen for living well
The kitchen forms the heart of the home — with marble benchtops, custom timber veneer joinery, and integrated appliances designed for both daily life and entertaining.
A butler’s pantry and laundry sit just behind, offering quiet efficiency while keeping the main space uncluttered — an approach shaped by our Peninsula ethos of practical beauty.
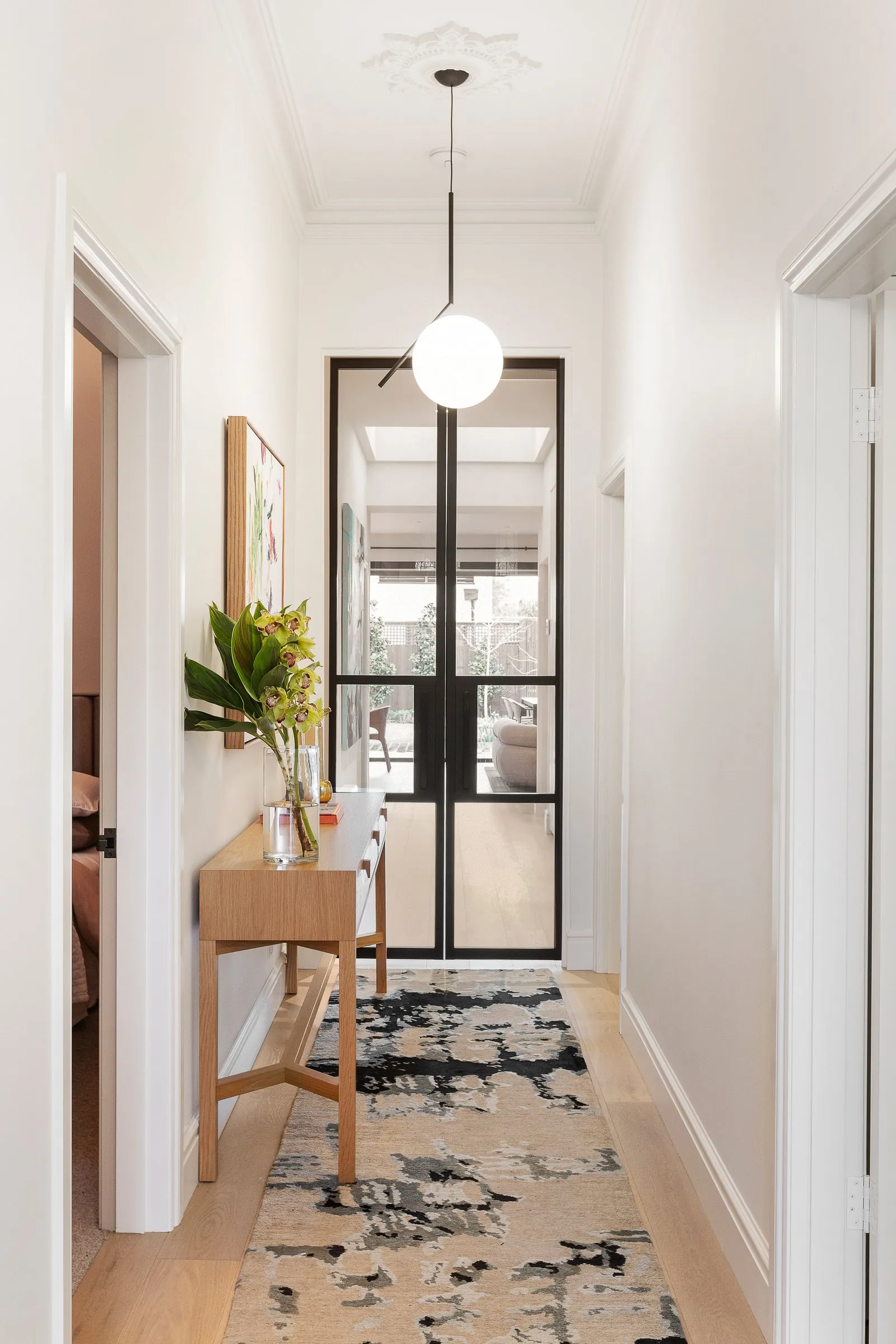
The connection between kitchen, dining, and deck was designed to encourage everyday gathering. Whether hosting friends or preparing family meals, this zone remains light, inviting, and intuitively arranged — the kind of simplicity that only comes from thoughtful planning.
Everyday luxury, Peninsula warmth
Throughout the home, materials and details speak to comfort and timelessness:
- Oak floorboards add warmth and texture
- Linen drapes soften light and movement
- Hydronic heating ensures even, gentle warmth
- Custom joinery provides tailored storage with a furniture-like finish
- Soft wool carpets and mosaic tile detailing layer in tactile richness
In the open-plan living area, a gas log fireplace framed by stone creates a cosy focal point, with built-in cabinetry that hides technology and clutter.
Trevor’s primary role of to bring light to this home, was captured with full-width glass sliders open to a covered deck. This extended the home into the garden, in true Peninsula fashion.
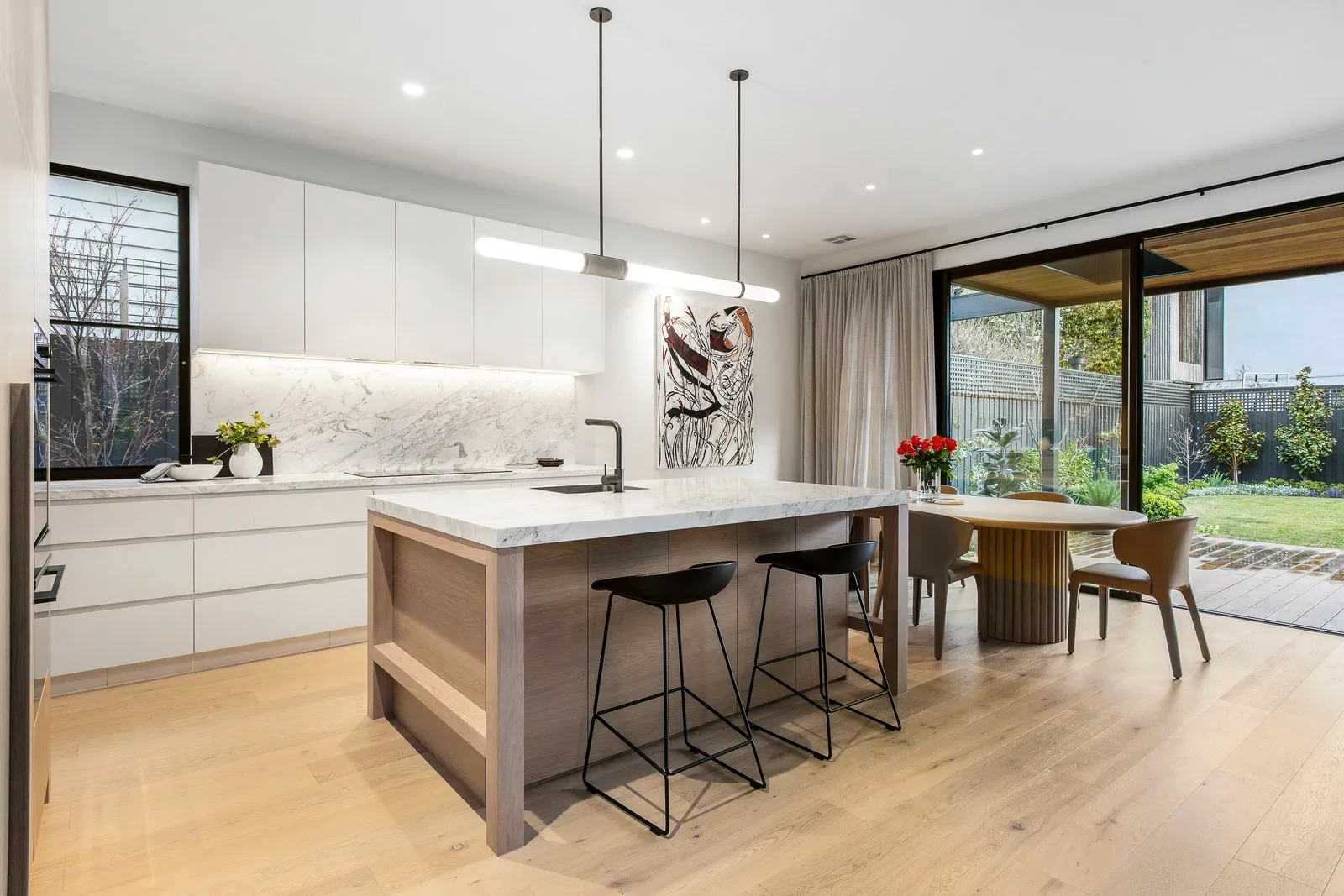
The result is an interior that feels luxurious yet grounded — every surface inviting to touch, every view carefully composed. It’s not just about high-end finishes; it’s about how the home breathes, how light moves, and how daily life unfolds with ease.
A private retreat
The master suite offers sanctuary with a dressing room, ensuite, and serene neutral palette.
Two additional bedrooms and a second bathroom carry the same refined finishes, while a fitted study ensures the home works beautifully day to day.
Designed for modern life
Practical details complete the picture — air conditioning, security, irrigation, and garden lighting — with an EV charger and automatic gate adding modern convenience. The low-maintenance landscaping reinforces the sense of calm and connection to nature.
This project reflects our philosophy: every home, whether in Malvern East or the Mornington Peninsula, deserves thoughtful design, enduring materials, and a sense of ease. By blending heritage care with contemporary comfort, we’ve created a home that honours its past — and lives beautifully in the present.
While Trevor’s touch in this project was lighter than previous projects carried out, his expertise and support helped bring about life to this grand home.
Ready to blend timeless character with calm, modern living?
Let’s create your own Peninsula-inspired home.
Start your project →
