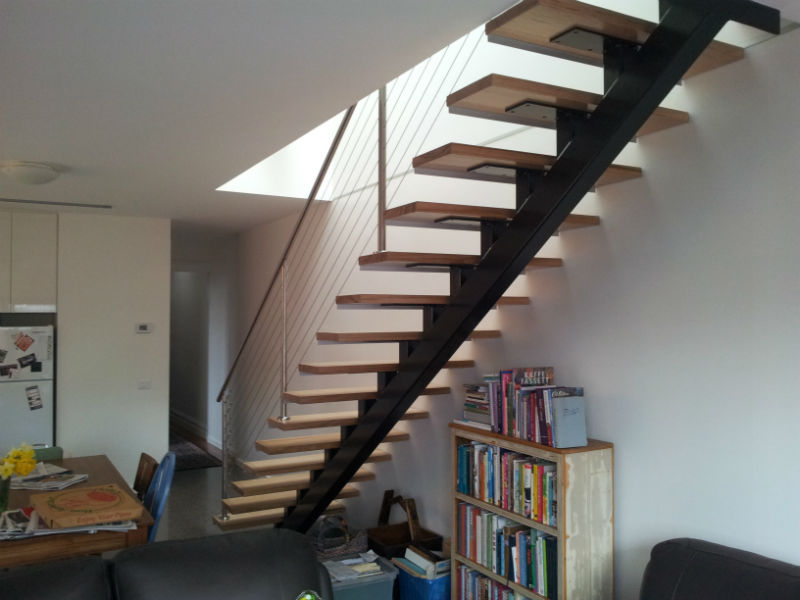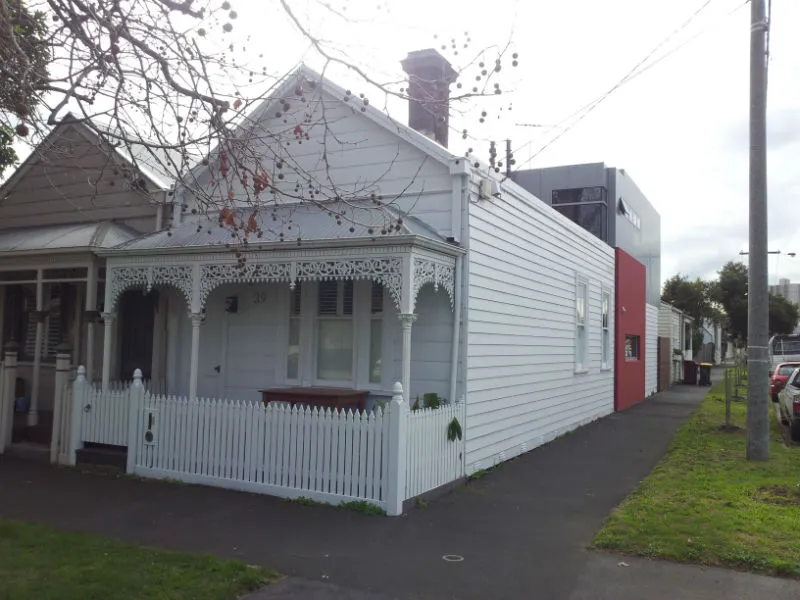
Project details
The Albert Park project shows what’s possible when you balance heritage restrictions with a family’s need for more space.
The home sat on a tight corner block, with heritage overlays requiring the street-facing façade to remain intact. Trevor’s approach was to respect the original charm at the front while blending in a modern extension at the rear. The result almost doubled the family’s living space without losing the character that made the home unique in the first place.
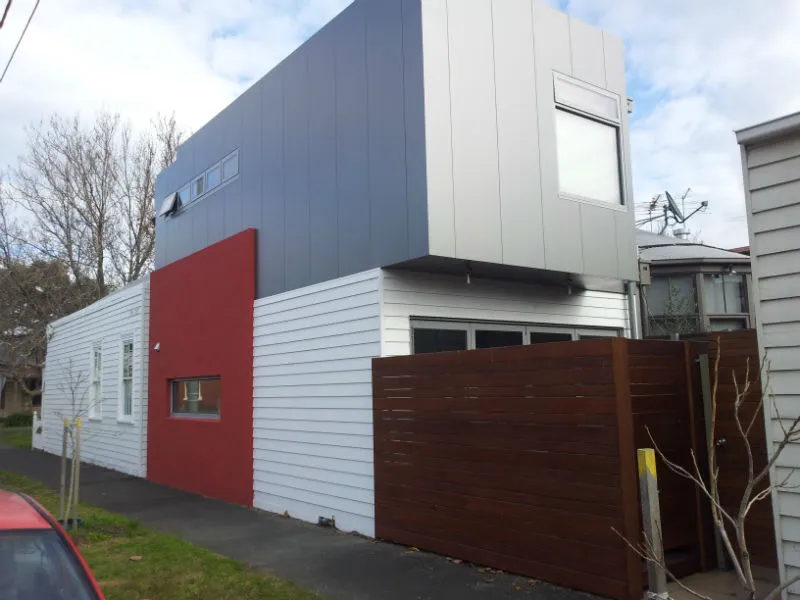
Inside, the once-dark rooms were transformed with skylights and clever use of glass, bringing daylight deep into the heart of the home. The floating timber-and-steel staircase became a striking centerpiece, while still keeping the interior practical for everyday family life.
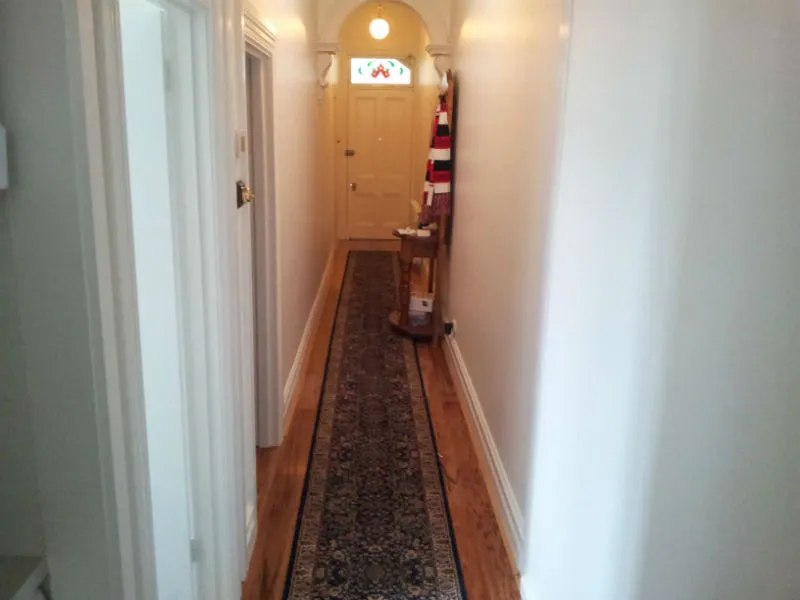
This type of renovation is not for the faint-hearted. Many builders shy away from homes with heritage overlays and awkward block sizes, because they demand both technical know-how and respect for the home’s history. Trevor has a track record of tackling these tricky jobs, guiding clients through the rules and making sure the end result feels seamless — not patched together.
For families across the Mornington Peninsula’s heritage pockets — places like Sorrento, Portsea, Mount Eliza, and Flinders — this approach means you can add modern comfort and space without losing the charm that drew you to the home in the first place.
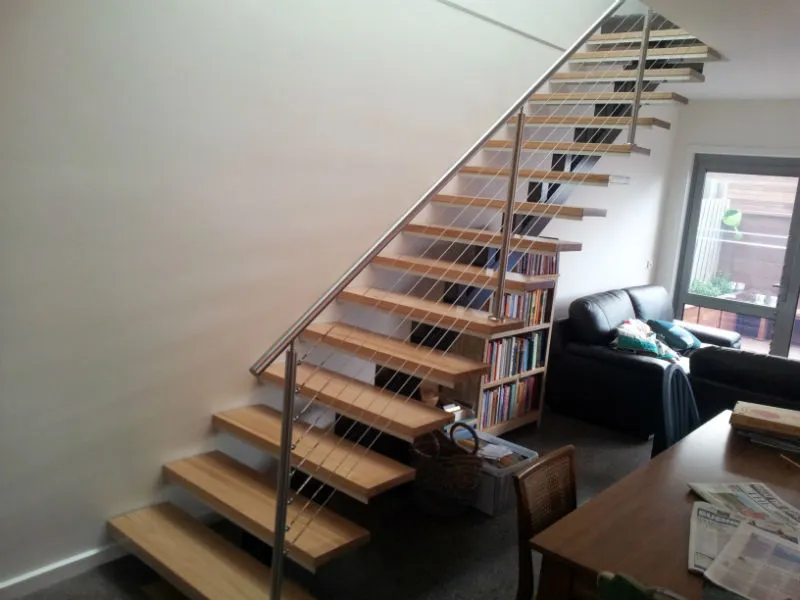
The renovation gave the family room to grow and breathe, all while ensuring their home remained a proud part of the Albert Park streetscape. It’s a project that shows how thoughtful design and a steady hand can deliver both heritage sensitivity and modern liveability — a balance Trevor has become known for.
