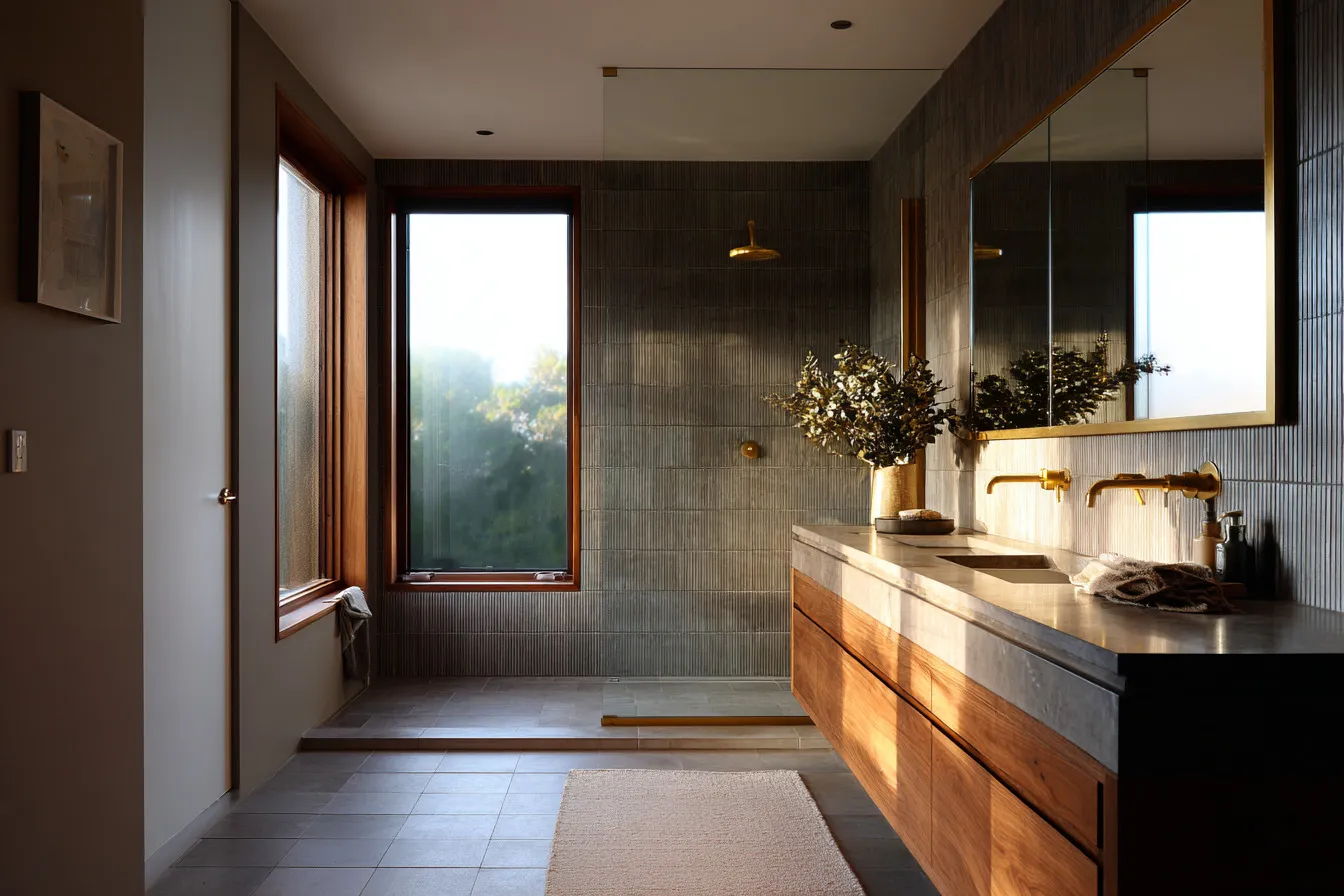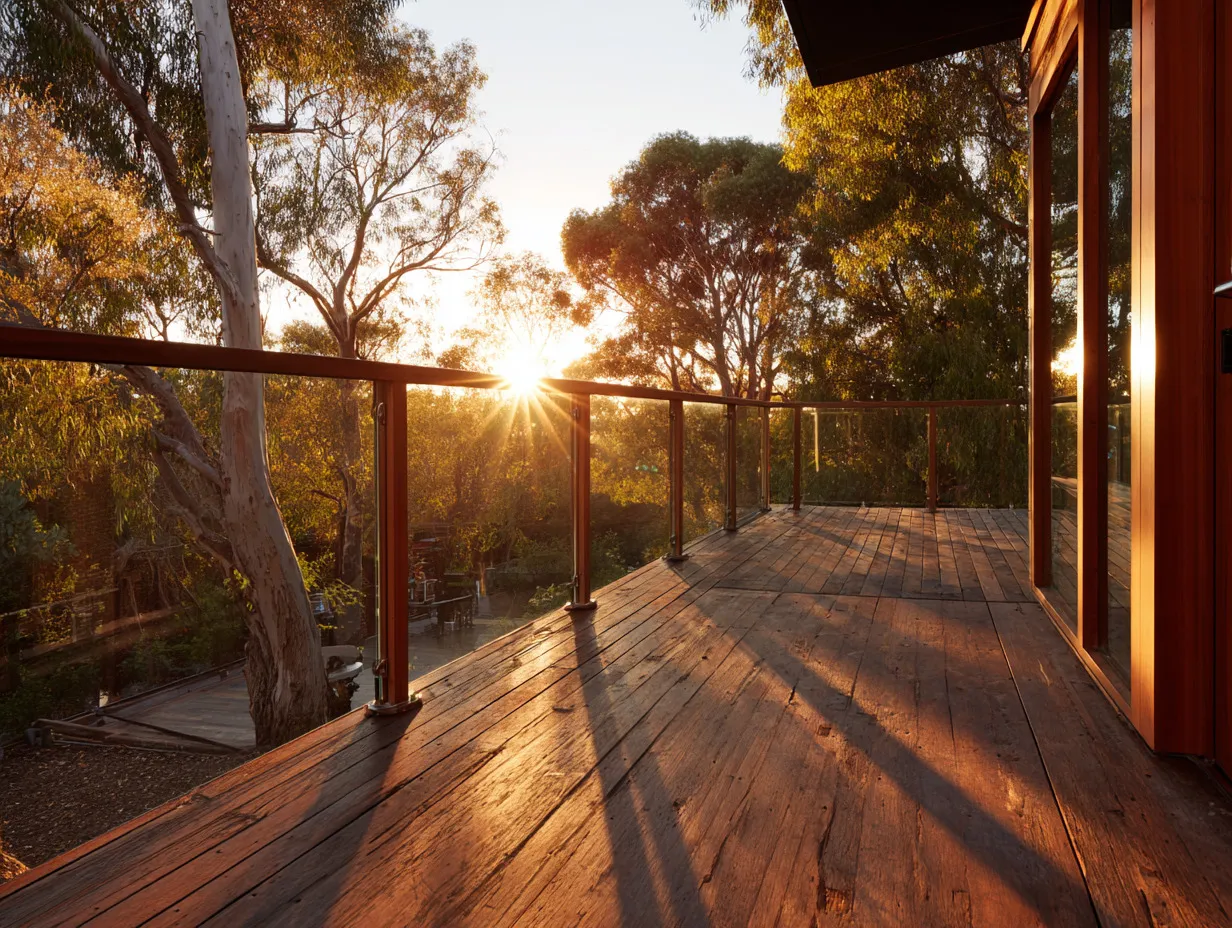
Red Hill South - Kitchens, decks & bushfire-aware builds for vineyard country
A quieter, vineyard-fringed lifestyle with rolling farmland, cellar doors, and elevated views toward the coast.
Why Red Hill South suits these upgrades
Red Hill South is nestled among vineyards, orchards, and forested valleys in the central Mornington Peninsula. With its cool climate, scenic views and country lifestyle, it’s a favourite for both full-time residents and weekender retreats.
The area is dotted with cellar doors, produce farms, and winding rural roads — and homes here range from heritage cottages to contemporary vineyard residences.
That landscape brings opportunity and challenge:
- Natural materials feel right at home — timber, stone, matte finishes
- Indoor-outdoor connection is valued (especially decks with a view)
- Bushfire risk (especially from nearby forests) is real — BAL ratings apply
- Many sites are sloped or set among vegetation, requiring sensitive design
What we can build here
In Red Hill South, TimberTegrity focuses on practical, resilient builds that feel grounded in place:
Kitchens & Bathrooms
We design and renovate kitchens and bathrooms to reflect country style with modern comforts.
Think: stone benchtops, warm-toned joinery, deep sinks, natural light, excellent ventilation and appliance integration.
Moisture management, water efficiency and durable materials are essential.
Decks
Timber or composite decks designed for views, bush resilience, and long-term durability.
We build for BAL compliance where required — using appropriate spacing, substructure clearance, fire-rated fixings and materials.
Decks may connect to living rooms, kitchens, or vineyard outlooks.
BAL-Aware Retrofits & Builds
Many Red Hill South homes fall under BAL ratings (12.5 to 40 or higher).
We can retrofit cladding, windows, subfloor structures, decks, rooflines and more to meet these standards — or design new works to comply from the start.
Many of our projects combine two or three of these elements: a kitchen that opens to a BAL-compliant deck, or a bathroom upgrade within a bushfire-sensitive rebuild.
Local considerations
- Bushfire overlays: Significant areas fall within BMO (Bushfire Management Overlay) zones. Materials, setbacks, window specs and subfloor treatments may be affected.
- Sloped sites: Many properties are on gentle to steep slopes — we consider deck footing, water runoff, and access routes.
- Drainage & access: Country blocks may lack stormwater or sewer connections — plan for tanking, dispersal, and construction access accordingly.
- Heritage or character rules: Some homes or precincts may have character constraints that inform material and form choices.
- Vegetation integration: Preserving and building around existing trees and plantings often informs layout, cut-and-fill, and view lines.
Community & lifestyle
Red Hill South’s lifestyle is deeply tied to the land. Highlights include:
- Polperro & Montalto – winery-restaurants with scenic views and tasting rooms
- Red Hill Community Market – showcasing local produce, craft and design
- Arthurs Seat State Park – nearby bushland and walking tracks
- Red Hill Trail Network – cycling and walking routes through forest and farm
There’s a seasonal rhythm to life here — quieter winters, active summer weekends — and homes are often designed as sanctuaries that respond to landscape and fire risk.
Projects that fit Red Hill South
- Kitchen with classic shaker joinery, stone tops, and direct connection to rear deck
- BAL-rated deck overlooking vineyard edge, with spaced slats and mesh screening
- Bathroom renovation with timber detailing, walk-in shower and fire-safe ventilation
- Whole-home upgrade for BAL-29 including cladding, eaves, glazing and underdeck
- Raised deck with rural outlook, built around existing mature trees

FAQs
-
What does a BAL-compliant deck involve?
Materials, spacing, enclosure and layout must meet bushfire code. We use fire-rated timbers or composites, adjust subframe clearances, and manage vegetation proximity. -
How long does a full kitchen & bathroom renovation take?
Roughly 8–14 weeks depending on scope, staging and any overlap with fire compliance or deck works. -
Do I need planning permits in Red Hill South?
Possibly — especially if overlays apply (BMO, ESO, DDO etc). We can advise and coordinate planning as needed. -
How do you work around existing vegetation or sloping blocks?
We use hand-dug footings where needed, bridge tree root zones, and adjust levels to preserve views or avoid over-excavation. -
Can I live on site during the renovation?
Usually yes, though bathrooms and kitchens may be out of use during some stages. We can stage works or provide workarounds. -
What’s the cost range for BAL-compliant additions?
Depends on BAL level and size — but generally 20–40% more than standard builds due to materials, detailing and compliance. -
Are composite decks allowed under BAL ratings?
Some fire-rated composite products are permitted (especially BAL-12.5 to 29). We’ll guide based on your site classification. -
How do you ensure kitchens and bathrooms suit a rural climate?
We focus on passive ventilation, light control, humidity handling and materials that age well under rural use and temperature shifts. -
Do you do standalone deck projects or only part of larger renos?
Both — though we often find decks, kitchens and bathrooms are upgraded together for flow and long-term resilience. -
Is it worth upgrading to BAL-40 even if my site is BAL-29?
Often yes — it can futureproof your build and improve resale. We’ll discuss pros, costs and thresholds with you.
Let’s map your vision
From resilient decks to beautiful, fire-aware kitchens and bathrooms — we’re here to help you upgrade with clarity and confidence in Red Hill South.
Contact us to begin