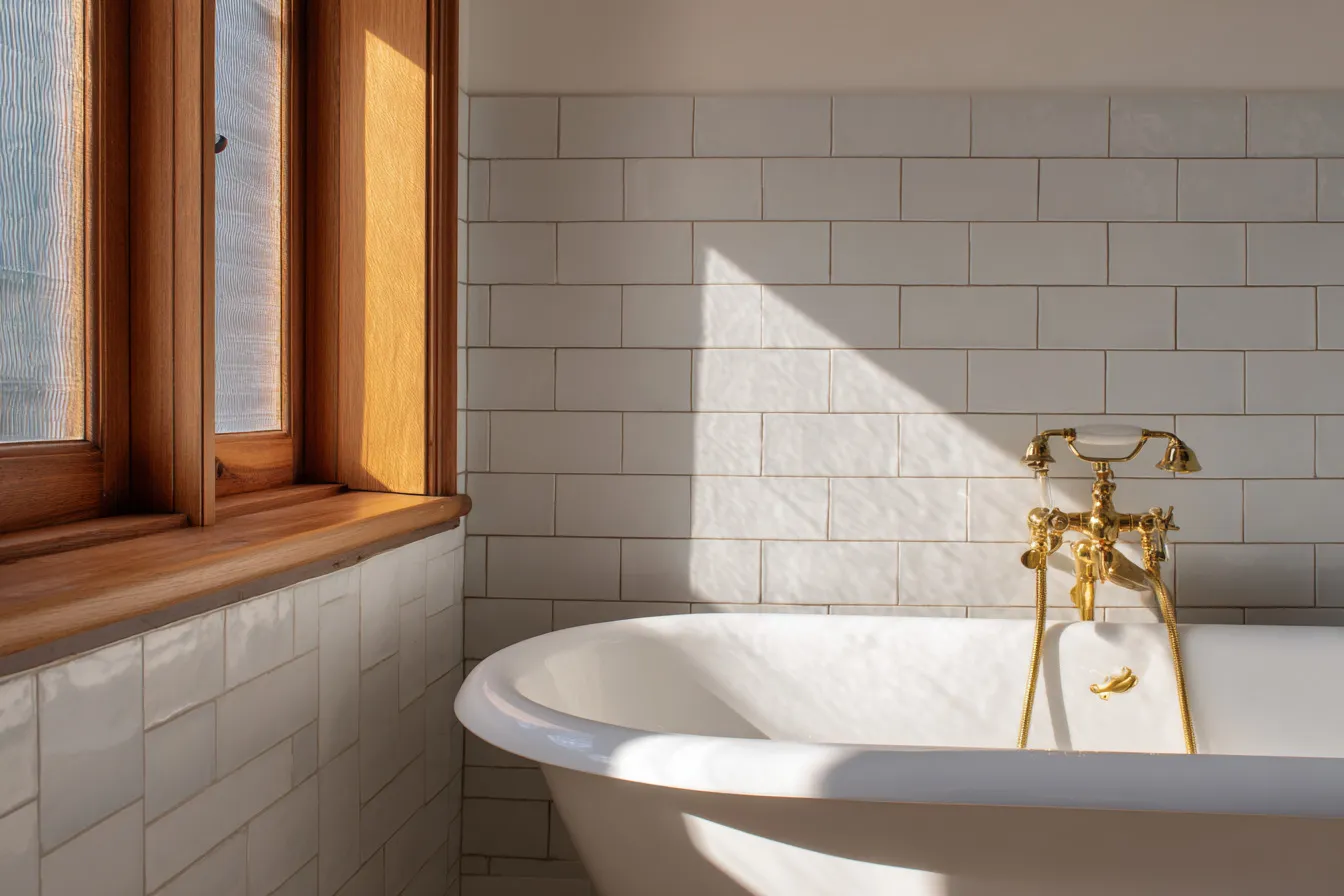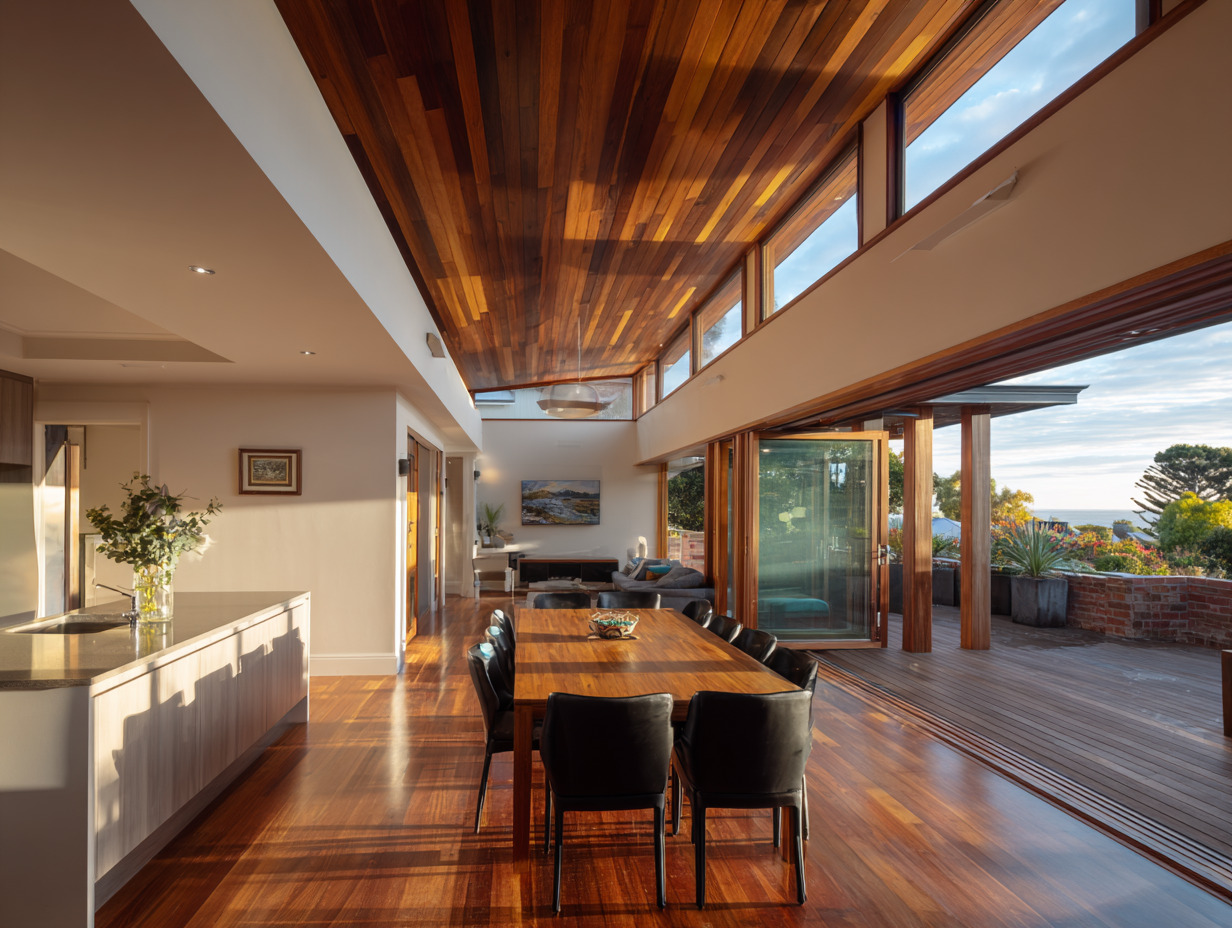
Mount Martha - Heritage integrity, coastal views and outdoor upgrades that endure
Blended scenic clifftops, tranquil beaches, and village charm with a relaxed, community-focused coastal lifestyle.
Why Mount Martha stands out
Mount Martha sits on the mid-eastern flank of the Mornington Peninsula, combining historic charm with hillside coastal living.
Its streets wrap around slopes with spectacular views across Port Phillip Bay, blending 19th-century homes, 1970s architecture, and modern coastal retreats.
This diversity calls for smart, site-aware design:
- Heritage overlays near the foreshore and The Briars
- View corridors that drive layout and outdoor flow
- Sloped blocks that demand clever structural solutions
- Salt air, wind and weather exposure that test materials
Homes here are premium — but often aged. That creates space for builders who can renovate with care, restore with accuracy, and modernise with respect.
What we can build here
Our work in Mount Martha typically focuses on:
Heritage-Sensitive Renovations
We restore and reconfigure period homes to respect their structure, improve liveability, and meet modern needs.
That might mean rebuilding eaves, matching gable trims, adding insulation invisibly, or updating internal fitout to preserve the home’s narrative.
Kitchens & Bathrooms
Inside older homes, we open up flow, restore light, improve water usage, and manage moisture.
We design bathrooms and kitchens that feel right for the era — but perform for the future.
Decks, Alfrescos & Loggias
We create view-facing outdoor spaces:
- Elevated decks that float into the canopy
- Loggias that shade, shelter and extend the plan
- Alfresco zones with BBQ joinery, seating and storage
Built with coastal-tolerant materials and concealed fixings to endure the exposure.
Reroofs & Box Gutter Remediation
Many homes in Mount Martha have ageing tile or metal roofs — often with problematic box gutters.
We repair or replace:
- Colorbond, zinc or heritage-profile roofs
- Box gutters with new falls, drainage and flashings
- Fascias, eaves, insulation and ceiling tie-ins
Often, multiple scopes overlap: a reroof plus a view-opening kitchen and a new deck.
Local considerations
- Salt exposure: Materials must resist salt air. We use coastal-rated metals, fixtures and coatings.
- Hillside views: Decks and alfresco spaces must frame views without bulk. We work with cut-and-fill, minimal visual weight, and bay-glazing strategy.
- Box gutter risks: We often replace failing gutters with smart-drain alternatives. Heritage homes need careful, concealed detailing.
- Drainage & runoff: Sloped blocks need serious stormwater handling. We slope slabs, manage runoff, and build retaining where needed.
- Heritage overlays: Near the foreshore and The Briars, works must align with conservation area rules. We plan and coordinate approvals.
Community & lifestyle
- The Briars Homestead – an 1840s farm and nature reserve that anchors local identity (en.wikipedia.org)
- Mount Martha Beach – calm waters and heritage bathing boxes
- Balcombe Creek Boardwalk – lush walk through estuary and bushland
- Historic Esplanade homes – many protected, or within character precincts
- Mount Martha Village – boutique retail, cafes and long-term locals
Mount Martha blends beach-town calm with thoughtful heritage stewardship.
Showcase hooks
- Reroof with box gutter remediation + new eaves and insulation
- Kitchen rebuild with bay views and traditional detailing
- Loggia added to hillside home for shaded outlook
- Bathroom overhaul with stone, sash window and vintage fittings
- Full weatherproofing: joinery replacement, cladding repair, fascia & gutter rework
FAQs
-
Do I need a heritage permit in Mount Martha?
Possibly — especially near The Briars or coastal precincts. We assess and manage overlays early in design. -
Can I change the roofline if my home is heritage-affected?
Usually with conditions. We may need to match profiles, retain original pitch, or conceal new services. -
What’s the best decking material for this exposure?
Either Class 1/2 hardwoods or BAL-rated composites, depending on fire zone and salt exposure. -
Do you match heritage trims and features?
Yes — we restore or replicate mouldings, eaves, doors and detailing to match existing or documented originals. -
Can you phase works to keep the house livable?
Definitely — kitchens/bathrooms are sequenced to maintain use, and decks/loggias are often built externally with minimal internal disruption. -
What’s involved in box gutter remediation?
We review slope, fall, material and overflow — often replacing internal gutters with external solutions where permitted. -
Is it possible to create outdoor rooms without damaging heritage appeal?
Yes — we design pergolas, verandas and loggias that work with rather than against the existing structure. -
How long do approvals take for heritage sites?
Planning permits may take 6–12+ weeks. We manage documentation, liaison and negotiations throughout. -
Can I use solar or double glazing in a heritage house?
Yes — if done sensitively. Glazing types, framing, and placement can usually be approved with the right rationale. -
What do you include in reroofing quotes?
We include guttering, flashing, insulation, ventilation and finishing — not just the roof sheet swap.
Ready to renovate with care?
Whether you’re restoring a federation home, improving outdoor flow on a slope, or fixing a box gutter that keeps failing — we’re here to help you build respectfully, and well.
Contact us to begin
Why Mount Martha matters
Timber Tegrity connects strongly to heritage builds, kitchens-bathrooms, roofing-exteriors, and box-gutter remediation. We supports view-sensitive design and foreshore compliance themes.
