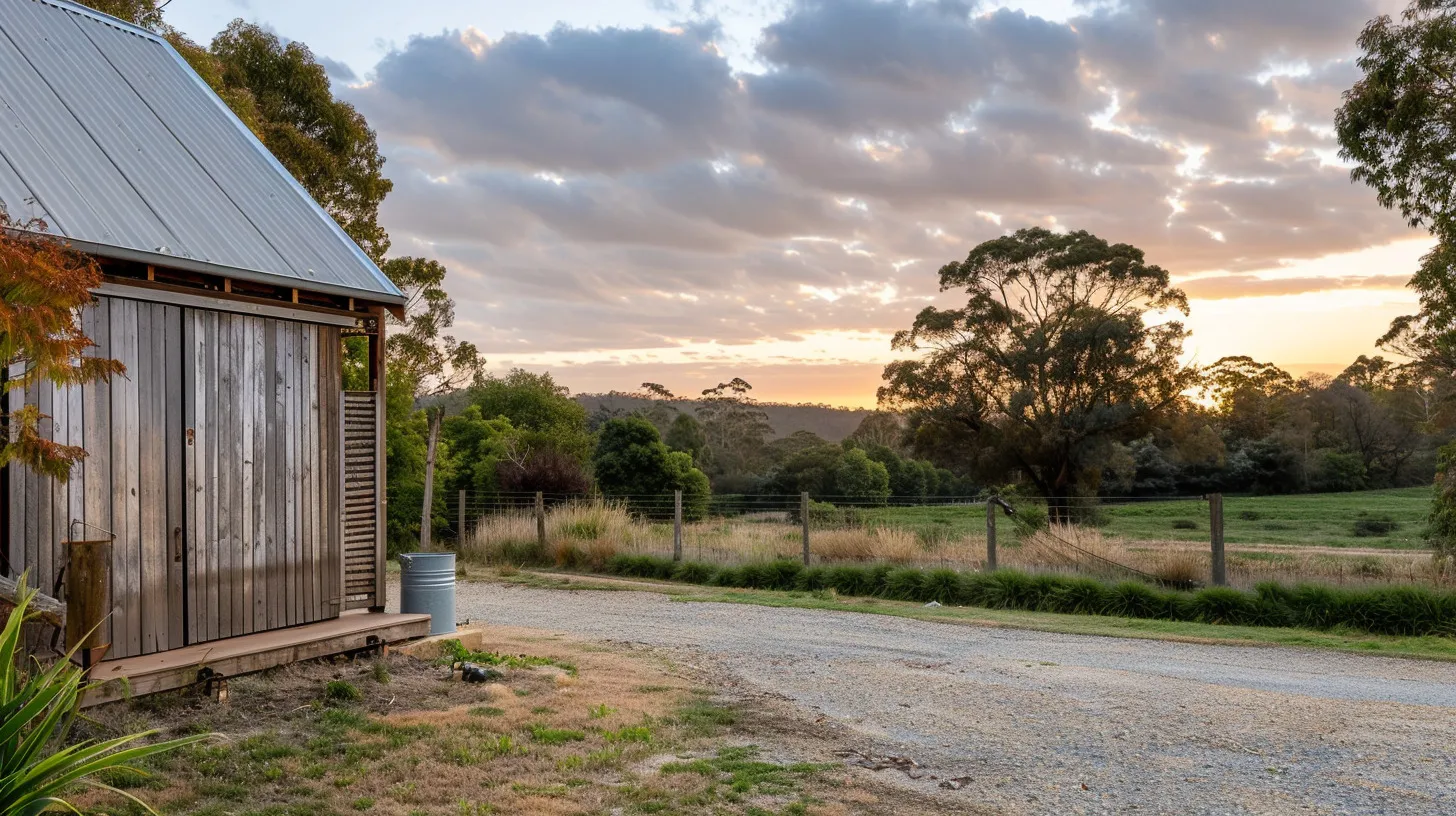
Boneo - Extension & BAL-aware upgrades
A Quiet, semi‑rural lifestyle with proximity to natural bushland
Why Boneo?
Boneo sits on the southern end of the Mornington Peninsula, part rural flats and part undulating scrubland, with Cape Schanck and Bass Strait lying just to its south. Its blend of farmland, natural bushland (notably Greens Bush to the east) and proximity to coastal wind and salt exposure means homes here must balance durability, environmental resilience and design flexibility.
With a small population (~314) in a semi‑rural setting, clients often want value in efficient additions, smart outbuildings and upgrades that age well, rather than full rebuilds.
What we can build here
In Boneo, our priority services centre around:
- Sheds & outbuildings — farm sheds, workshops, covered storage, with careful structural design to withstand wind, corrosion and bushfire risk.
- Small additions / room extensions — expanding kitchens, living rooms, guest spaces, or linking to existing homes while respecting site constraints.
- Bathrooms & wet‑area upgrades — new bathrooms, powder rooms, ensuite renovations, including waterproofing and venting.
- Envelope upgrades & performance works — insulation, better windows and doors, airtightness and cladding improvements to reduce drafts, improve comfort and lower energy use.
- BAL/BMQ‑aware design — because Boneo lies in a region of bushfire risk, all work must consider bushfire attack levels, ember exposure, combustible material choices and relevant building standards.
Our approach links these services — for example a small bathroom addition may include envelope upgrades, and even sheds/outbuildings may require BAL‑appropriate materials and detailing.
Local considerations
- Bushfire risk / BAL zoning: Parts of Boneo and nearby Cape Schanck are under moderate to elevated bushfire exposure. Designs must often meet BAL ratings, ember protection, non‑combustible materials or suitable defensible setbacks.
- Coastal exposure & corrosion: Westerly and southerly winds and salt spray from Bass Strait can accelerate corrosion, so materials (fasteners, claddings, coatings) must be specified accordingly.
- Soil & drainage: Some areas of “Boneo Flats” are low-lying; site drainage, moisture control and foundation design are important.
- Access & logistics: Sites may be on rural blocks with limited road frontage or narrow access; prefabricated elements or staged deliveries may help.
- Overlay & planning controls: Being part of the Shire of Mornington Peninsula, some sites may fall under overlays (coastal, environmental, bushfire). Early liaison with council is wise.
Community & lifestyle
Boneo offers a quiet, semi‑rural lifestyle with proximity to natural bushland, wetlands and the coast. Boneo Discovery Park (wetland and eco‑activity centre) is a local attraction. Trails and walks, especially via Cape Schanck’s Bushrangers Bay and coastal boardwalks, draw locals and visitors. The nearby Cape Schanck Lighthouse and walk trails make coastal escapes accessible. Boneo Park (equestrian and wetlands) is a major local venue. While infrastructure is more limited than urban suburbs, clients generally accept this trade‑off for space, privacy and connection to nature.
Renovation Options
- Retrofitting an existing small building (e.g., laundry or lean‑to) with full BAL‑compliance and envelope upgrade
- Converting a shed into a home office or guest annex with insulated walls, weatherproofing and windows
- Bathroom addition or upgrade tied to new extension, maintaining aesthetics and structural continuity
- Outbuilding or workshop designed for corrosive environment with non‑corrosive materials
- Envelope improvements (e.g., double glazing, high insulation, upgraded cladding) as part of an extension or renovation
FAQs
1. How long will a small addition or shed project take in Boneo?
Typical small additions or outbuildings take 8–16 weeks from design to completion, depending on size, site access, BAL requirements and approval timing.
2. What sort of budget should I allow?
As a rough guide (2025), a quality BAL‑aware small extension or outbuilding may begin around $3,500–$5,000 per square metre, rising depending on finishes, complexity and site constraints. Envelope upgrades (insulation, windows, sealing) may add another 15‑25%. Final quoting often begins only after a site inspection and BAL assessment.
3. Will I need council approval (planning & building permit)?
Yes. In Boneo, even small additions commonly need building permits and may need planning permits if they exceed certain size, alter heritage overlays, or impact bushfire overlays. Early engagement with Shire of Mornington Peninsula is essential.
4. Can I stay living in the house during construction?
Often yes, especially for modest additions. We plan construction in stages to minimise disruption. However, if major works affect essential areas (e.g. bathrooms, kitchens) short relocations or partial access shifts may be required.
5. What materials work well under coastal and bushfire conditions?
Non‑combustible or fire‑resistant cladding (e.g. fibre cement, metal), corrosion‑resistant fasteners (stainless or coated steel), sealed joints, treated timber, fire‑rated doors/windows, and quality flashings are all key.
6. How do envelope upgrades help?
Better insulation, sealed building shell, improved fenestration and airtight detailing reduce drafts, heating/cooling loads and moisture issues, improving comfort and lowering running costs.
7. What about heritage or environmental overlays?
Some properties in Boneo may lie under environmental or landscape overlays, or have bushland buffers. These can constrain design height, setbacks or appearance. We work with local regulations and aim for contextual design.
8. How long for BAL / bushfire approval processes?
A BAL assessment (site inspection, ratings) usually happens early in design. Integrating BAL compliance in drawings often takes 1–3 weeks. If additional calibration (e.g. alternate materials) is needed, that may add time before permit submission.
9. Can I retrofit BAL upgrades to an existing structure?
Yes — we upgrade cladding, add ember guards, revise joinery or apply fire‑rated coatings to bring parts of a building to a new BAL level (within limits). Some elements may need replacement rather than retrofit.
Ready to start?
If you’re in Boneo and considering any shed, extension, outbuilding or envelope upgrade (especially with bushfire and coastal conditions in mind), we’re ready to help with design to build.
Get in touch via our contact page and we’ll arrange a site visit and preliminary concept review.